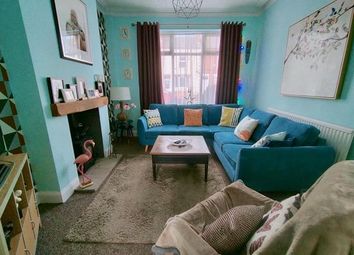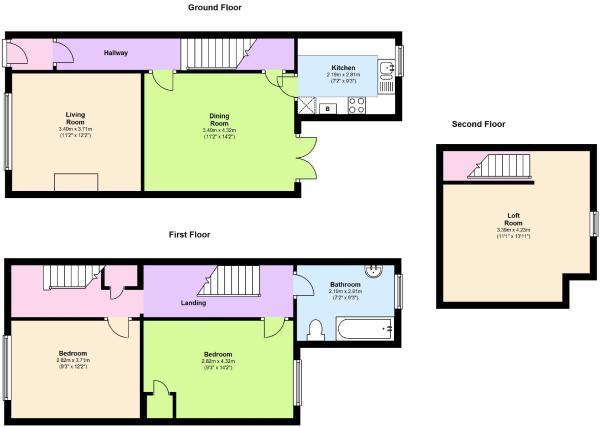Terraced house for sale in Wigan WN2, 2 Bedroom
Quick Summary
- Property Type:
- Terraced house
- Status:
- For sale
- Price
- £ 89,950
- Beds:
- 2
- Baths:
- 1
- Recepts:
- 2
- County
- Greater Manchester
- Town
- Wigan
- Outcode
- WN2
- Location
- Walthew Lane, Platt Bridge, Wigan WN2
- Marketed By:
- Stapleton Derby
- Posted
- 2024-04-05
- WN2 Rating:
- More Info?
- Please contact Stapleton Derby on 01744 357141 or Request Details
Property Description
Perfect First Time Buyer Property! This beautifully presented deceptively spacious two bedroom mid terraced property is conveniently located close to many local amenities including shops, schools, restaurants and travel links. The home itself is ideal for any first time buyers looking for a property that is ready to move straight into. To the ground floor the accommodation briefly comprises of entrance hallway, lounge with feature log burner, dining area with patio doors leading to the rear garden and modern fitted kitchen. To the first floor there are two double bedrooms, newly fitted family bathroom, fitted staircase leading to loft room. Externally the property has a small front garden and to the rear a beautifully presented landscape garden. The property also benefits from a single detached garage providing off road parking. Viewings for this home are highly recommended to appreciate the accommodation on offer.
Entrance Hallway
White UPVC double glazed entrance door, radiator, laminate flooring, stairs with handrail leading to the first floor.
Lounge (3.66m x 3.28m (12'12 x 10'9))
UPVC double glazed window to the front elevation, full modern decor, feature fire place with log burner, ceiling light, carpet flooring, telephone and television points, radiator, opening leading into the dining room.
Dining Room (4.32m 2.31m (14'2 7'7))
UPVC double glazed french doors leading into the rear garden, ceiling light, made to measure fitted feature shelving, radiator, laminate flooring, internal doorway into kitchen and under stairs storage area.
Kitchen (2.77m x 2.18m (9'1 x 7'2))
UPVC double glazed window, modern fitted kitchen with a range of wall and base units/cupboards and drawers, complementing work surfaces, stainless steel 1 ½ sink unit with drainer and mixer tap, splash back tiling. Integrated electric oven, 4 ring gas hob and extractor hood. Space for freestanding fridge/freezer and plumbed for washing machine. Ceramic floor tiles.
Landing
Spindle balustrade, staircase leading into the loft room, ceiling light.
Master Bedroom (3.76m x 2.87m (12'4 x 9'5))
UPVC double glazed window, ceiling light, laminate flooring, radiator.
Bedroom Two (4.39m x 2.67m (14'5 x 8'9))
UPVC double glazed window, ceiling light, radiator, carpeted, built in wardrobe.
Loft Room (3.51m x 4.17m (11'6 x 13'8))
Loft room could be used for multi purposes. UPVC double glazed velux window, wall lights.
Front Garden
To the front of the property is a paved garden area with gated access.
Rear Garden
To the rear of the property is a beautifully presented landscape garden with gravel area, flower tree and shrub borders, patio area and gated access.
Detached Single Garage
Secure off road parking to the rear along with single detached garage.
Property Location
Marketed by Stapleton Derby
Disclaimer Property descriptions and related information displayed on this page are marketing materials provided by Stapleton Derby. estateagents365.uk does not warrant or accept any responsibility for the accuracy or completeness of the property descriptions or related information provided here and they do not constitute property particulars. Please contact Stapleton Derby for full details and further information.


