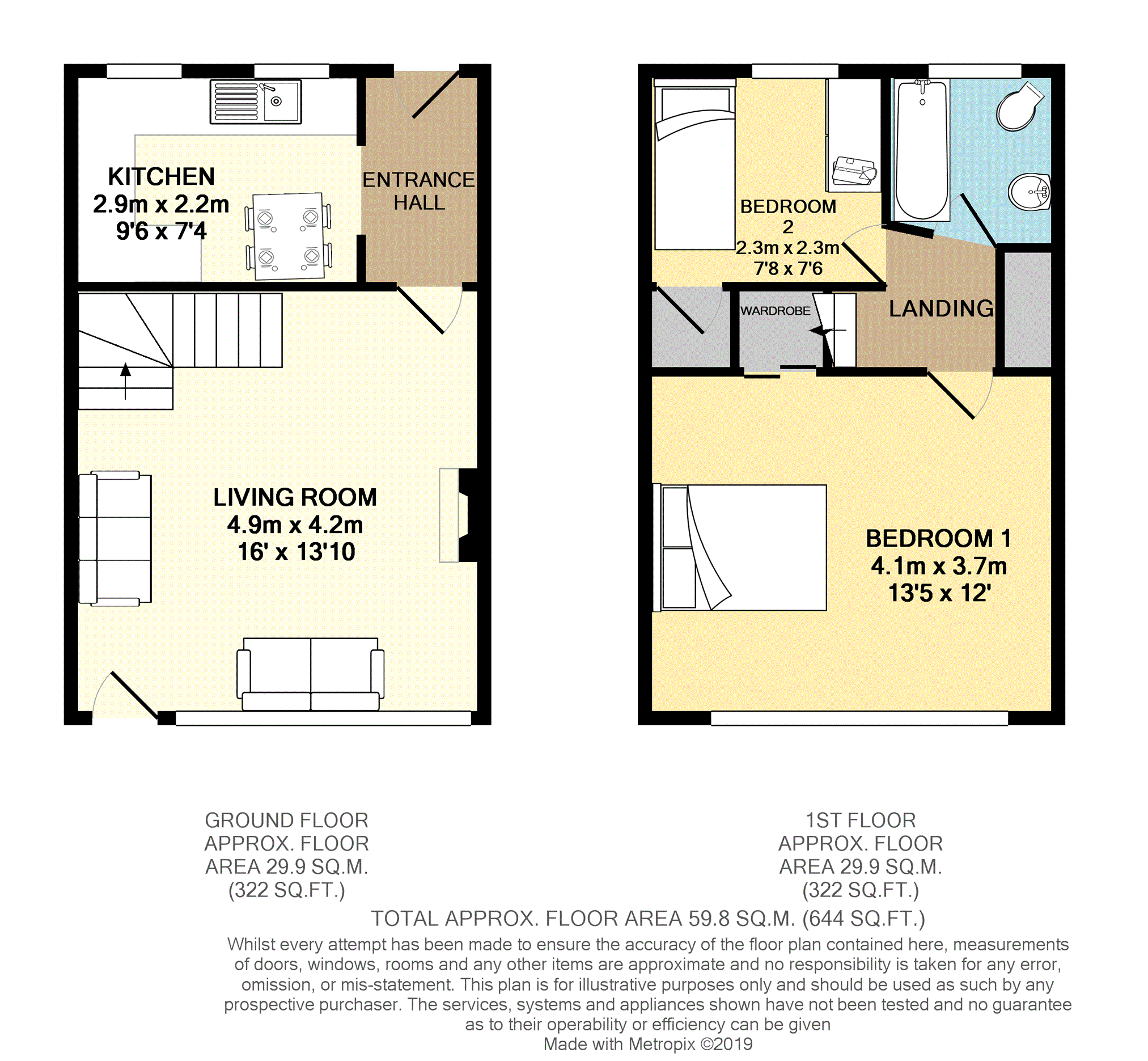Terraced house for sale in Wetherby LS22, 2 Bedroom
Quick Summary
- Property Type:
- Terraced house
- Status:
- For sale
- Price
- £ 230,000
- Beds:
- 2
- Baths:
- 1
- Recepts:
- 1
- County
- West Yorkshire
- Town
- Wetherby
- Outcode
- LS22
- Location
- Westgate, Wetherby LS22
- Marketed By:
- Purplebricks, Head Office
- Posted
- 2024-04-20
- LS22 Rating:
- More Info?
- Please contact Purplebricks, Head Office on 024 7511 8874 or Request Details
Property Description
***spacious 2 bedroom home with no onward chain, fabulous views and gardens right the way down to the river. The property is A close proximity to the town centre*** The property comprises of hall, kitchen/dining room, living room. On the first floor bedroom one has some amazing views, bedroom two and bathroom. The exterior has garden that is accessed from the lounge and has steps down to the river. There is also a cellar with large storage space and plumbing for washing machine.
Hall
8'5" x 4'1"
Door leading into entrance hall, laminate flooring, door through to the kitchen and door to the living room.
Kitchen/Dining Room
9'6" x 7'4"
Range of wall and base units with worktop surfaces over, one and a half sink and drainer unit, integrated dishwasher, electric hob with built in oven, two wooden double glazed window, tiled flooring.
Living Room
16'0" x 13'10"
TV point, laminate flooring, radiator, stairs leading to the first floor, door leading through to the garden, large window with far reaching views. Door leading through to the cellar
First Floor
Built in storage cupboard, loft hatch with access to the loft with a gas combi boiler.
Bedroom One
13'5" x 12'0"
TV point, built in wardrobe, window with superb long distant views of countryside and the river.
Bedroom Two
7'8" x 7'6"
Wooden double glazed window, radiator, spacious storage cupboard.
Bathroom
7'4" x 6'0"
Bath with shower mixer, low level w.C., basin on vanity unit, towel rail, tiled splashback, extractor fan, obscure wooden double glazed window.
Rear Garden
Spacious patio, storage shed, access to steps down to the lower garden giving access to the river.
Property Location
Marketed by Purplebricks, Head Office
Disclaimer Property descriptions and related information displayed on this page are marketing materials provided by Purplebricks, Head Office. estateagents365.uk does not warrant or accept any responsibility for the accuracy or completeness of the property descriptions or related information provided here and they do not constitute property particulars. Please contact Purplebricks, Head Office for full details and further information.


