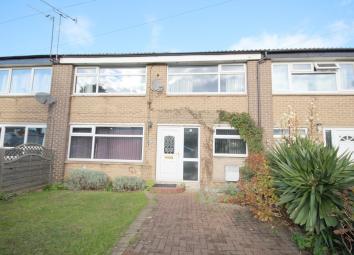Terraced house for sale in Wetherby LS22, 3 Bedroom
Quick Summary
- Property Type:
- Terraced house
- Status:
- For sale
- Price
- £ 185,000
- Beds:
- 3
- County
- West Yorkshire
- Town
- Wetherby
- Outcode
- LS22
- Location
- Montagu Road, Wetherby LS22
- Marketed By:
- Hunters - Wetherby
- Posted
- 2024-04-16
- LS22 Rating:
- More Info?
- Please contact Hunters - Wetherby on 01937 205876 or Request Details
Property Description
A delightful three bedroom mid terrace house in this popular location only a few minutes’ drive from Wetherby town centre which has a host of amenities that are available. There is also Wetherby High School and good primary schools near by.
The property itself is in excellent order throughout, the accommodation includes a large lounge and good sized kitchen/diner, 3 bedrooms and a bathroom. The property does benefit from a study/annexe outside with French doors power and lighting situated in the rear garden allowing access from Freemans way.
Location
The property is situated in the sought after market town of Wetherby, which provides a comprehensive range of amenities including shops, schools, sport and health facilities and is also ideally placed for the A1M, providing swift and easy access throughout the region.
Directions
Leave Wetherby via North Street and turn right by the petrol station onto York Road, take the second turning right onto Hallfield Lane, take the first turning left onto Freemans Way and continue to the T junction, turn right onto Montagu Road, where the property is located on the right hand side.
Accommodation
entrance hall
External door. Tiled floor. Stairs leading to the first floor. Door leading into lounge. Radiator.
Lounge
3.28m (10' 9") x 5.49m (18' 0")
Electric fire place. Laminate flooring. Windows to the front and back aspect. Two Radiators
kitchen
Wall and base units. Work surfaces. Sink with drainer and mixer tap. Gas cooker point. Tiled splash back. Under the stairs storage. Window to the rear aspect. External door leading to the rear.
First floor landing
Windows to the rear aspect. Radiator.
Bedroom one
3.33m (10' 11") x 3.51m (11' 6")
Window to the front aspect. Radiator
bedroom two
3.28m (10' 9") x 4.01m (13' 2")
Window to the front aspect. Radiator
bedroom three
2.39m (7' 10") x 2.46m (8' 1")
Window to the rear aspect. Radiator
house bathroom
Panelled bath with shower overhead. Pedestal wash hand basin. Tiled floors. Tiled walls. Heated towel radiator. Window to the rear aspect.
Garden
Paved patio area with shrubs and gated access
annexe
3.23m (10' 7") x 4.19m (13' 9")
Base unit. Sink and tap unit. Power and lighting available. French doors. Windows.
Outside
To the front of the property there is a lawn area and gate access for off street parking.
Property Location
Marketed by Hunters - Wetherby
Disclaimer Property descriptions and related information displayed on this page are marketing materials provided by Hunters - Wetherby. estateagents365.uk does not warrant or accept any responsibility for the accuracy or completeness of the property descriptions or related information provided here and they do not constitute property particulars. Please contact Hunters - Wetherby for full details and further information.


