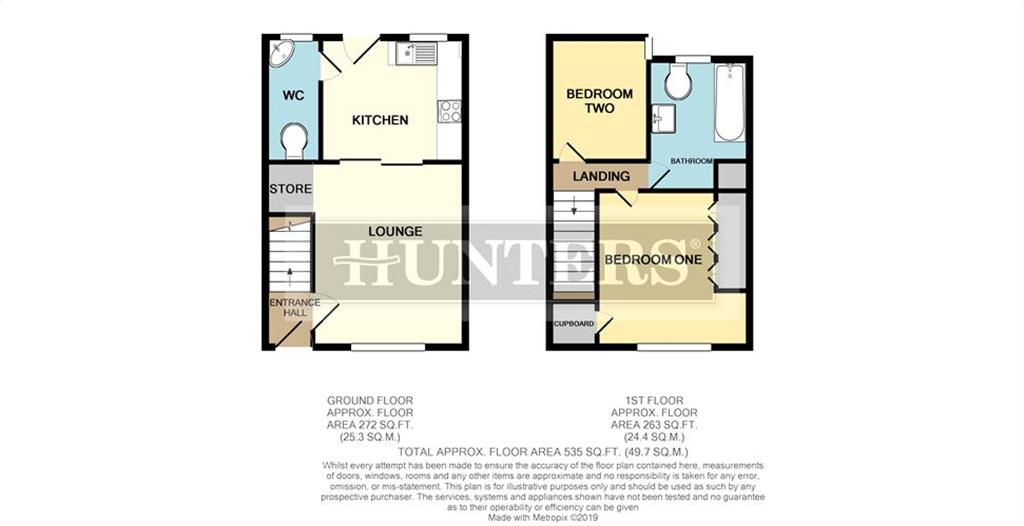Terraced house for sale in Wetherby LS23, 2 Bedroom
Quick Summary
- Property Type:
- Terraced house
- Status:
- For sale
- Price
- £ 150,000
- Beds:
- 2
- County
- West Yorkshire
- Town
- Wetherby
- Outcode
- LS23
- Location
- Clifford Road, Bramham, Wetherby LS23
- Marketed By:
- Hunters - Wetherby
- Posted
- 2024-03-31
- LS23 Rating:
- More Info?
- Please contact Hunters - Wetherby on 01937 205876 or Request Details
Property Description
This property is a superbly positioned home which is in need of modernisation. Placed on the popular Clifford Road in historic Bramham the property would appeal to many buyers and is one not to miss.
Benefiting from gas fired central heating, the property briefly comprises; Entrance, lounge with storage, kitchen with space for utilities and a downstairs WC. Stairs lead to first floor landing, with doors to two bedrooms and the house bathroom.
A communal garden to the rear and opened garden with shrubs to the front. Parking is available on a first come first served basis to the rear, however has plenty of spaces along with road parking.
Location
Bramham is renowned for its historical park and annual horse trials but also for its ease of access for commuting. Bramham provides amenities including a superb village store/post office, church, Doctor's surgery and dispensary, primary school and various public houses. Further amenities are available in the nearby villages of Boston Spa and Clifford, and Wetherby is within easy driving distance. The A1M is readily accessible with the A64 and A1/M1 link road only some 1.5 miles. Rail connections are available in both Leeds and York.
Directions
Leave Wetherby heading South towards Bramham and on entering the village continue towards the centre of the village turning left into Clifford Road where the property is located on the left hand side, identified by our Hunters For Sale board.
Accommodation
entrance hall
Part glazed door. Internal door to the lounge. Radiator.
Lounge
3.73m (12' 3")x 3.10m (10' 2")
Under the stairs storage cupboard. Window to the front aspect. Radiator.
Kitchen
2.77m (9' 1") x 2.51m (8' 3")
Base and wall units. Tiled splash back. Space for a fridge. Four ring gas hob and oven. 1.5 stainless steel sink. Window to the rear aspect.
Downstairs WC
Corner wash basin. Low level flush WC. Window to the rear aspect.
Landing
Doors leading to the bedrooms and house bathroom
bedroom one
3.18m (10' 5") x 3.61m (11' 10")
Triple fitted wardrobe and built in cupboard. Hatch to the loft. Window to the front aspect. Radiator.
Bedroom two
2.82m (9' 3") x 1.98m (6' 6")
Window to the side aspect. Radiator
house bathroom
Panelled bath. Low level flush WC. Wash basin inset vanity unit. Window to the rear aspect.
Outside
Communal garden and hanging space. Communal parking to the rear.
Property Location
Marketed by Hunters - Wetherby
Disclaimer Property descriptions and related information displayed on this page are marketing materials provided by Hunters - Wetherby. estateagents365.uk does not warrant or accept any responsibility for the accuracy or completeness of the property descriptions or related information provided here and they do not constitute property particulars. Please contact Hunters - Wetherby for full details and further information.


