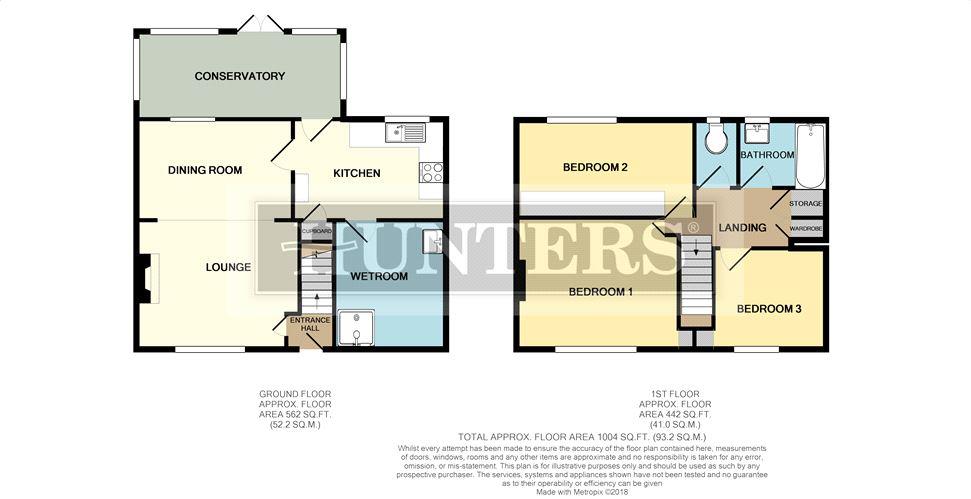Terraced house for sale in Wetherby LS22, 3 Bedroom
Quick Summary
- Property Type:
- Terraced house
- Status:
- For sale
- Price
- £ 200,000
- Beds:
- 3
- County
- West Yorkshire
- Town
- Wetherby
- Outcode
- LS22
- Location
- Third Avenue, Wetherby LS22
- Marketed By:
- Hunters - Wetherby
- Posted
- 2024-04-30
- LS22 Rating:
- More Info?
- Please contact Hunters - Wetherby on 01937 205876 or Request Details
Property Description
The property is located in a popular area of the town just off Walton Road and within level walking distance of town centre amenities and schools for all age groups. Wetherby is well placed for easy access to the A1 and M1 motorways for swift travel both north and south. The immediate area offers many countryside walks and a regular bus service.
Set in a short distance from Wetherby market town this property is being offered to the market with no onward chain. This property is an attractive home which has been in the family for over 40 years, the property offers the potential purchaser the opportunity to incorporate their own requirements through a program of refurbishment. The features in brief; an entrance hall, a spacious lounge, archway through to dining area, dining kitchen and wet room. To the first floor are three well-proportioned bedrooms, house bathroom and separate W.C. Outside the property are gardens to both the front and rear.
Location
The property is situated within easy reach of the well regarded market town of Wetherby, which provides a wide range of shops and local amenities including schools for children of all ages including the nearby Wetherby High School, sports, health and recreational facilities. Wetherby itself provides excellent access for commuting through to Harrogate, Leeds and York, along with the nearby A1/M1 link road and the A64 providing further access to national and regional road networks for swift and easy commuting throughout the Yorkshire region.
Directions
Leave Wetherby town centre via North Street, turn right directly after onto Horsefair baring left on to Hallfield Lane. Turn right onto Third avenue and follow the road round and the property is located on the right hand side and can be identified by our Hunters For Sale board.
Accomodation
entrance hall
External door. Door leading into the lounge.
Lounge
4.01m (13' 2") x 3.30m (10' 10")
Fireplace with open fire. Window to front aspect. Radiator.
Dining room
2.79m (9' 2") x 2.44m (8' 0")
Wall lights. Window to the rear looking into the conservatory. Radiator.
Conservatory
3.78m (12' 5") x 2.41m (7' 11")
French doors to the rear. Windows to the side and rear aspect. Wall lights. Radiator
kitchen
3.76m (12' 4") x 3.51m (11' 6")
Fitted with a range of wall and base units. Stainless steel sink. Electric cooker and oven. Fitted with under lighting. Laminate flooring. Door leading to cupboard under the stairs. Doors leading to the conservatory. Door leading to the wet room. Window to the rear aspect.
Wet room
2.92m (9' 7") x 2.01m (6' 7")
Tiled walls. Extractor fan. Pedestal wash basin. Shower.
First floor landing
2.82m (9' 3") x 1.80m (5' 11")
First floor landing leading to bedrooms and bathrooms. Access to loft. Two storage cupboards.
Bedroom one
4.11m (13' 6") x 3.33m (10' 11")
Over the stairs cupboard.Window to the front aspect. Radiator.
Bedroom two
3.91m (12' 10") x 2.57m (8' 5")
Fitted wardrobes. Window to the rear aspect. Radiator.
Bedroom three
3.15m (10' 4") x 2.03m (6' 8")
Over the stairs cupboard. Window to the front aspect. Radiator.
WC
1.78m (5' 10") x 0.74m (2' 5")
Separate WC. Window to the rear aspect.
Bathroom
1.80m (5' 11") x 1.50m (4' 11")
Panelled bath with overhead shower. Pedestal wash basin. Tiled walls. Extractor fan. Window to the rear aspect.
Front garden
Fence boundaries. Lawned area with mature shrubs and boarders. Concrete pathways leading to the front of the property.
Rear garden
Access to Hullfield lane. Gated access. Concrete patio and fence. Boarders.
Property Location
Marketed by Hunters - Wetherby
Disclaimer Property descriptions and related information displayed on this page are marketing materials provided by Hunters - Wetherby. estateagents365.uk does not warrant or accept any responsibility for the accuracy or completeness of the property descriptions or related information provided here and they do not constitute property particulars. Please contact Hunters - Wetherby for full details and further information.


