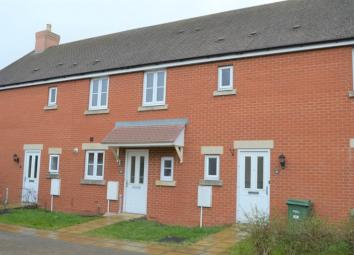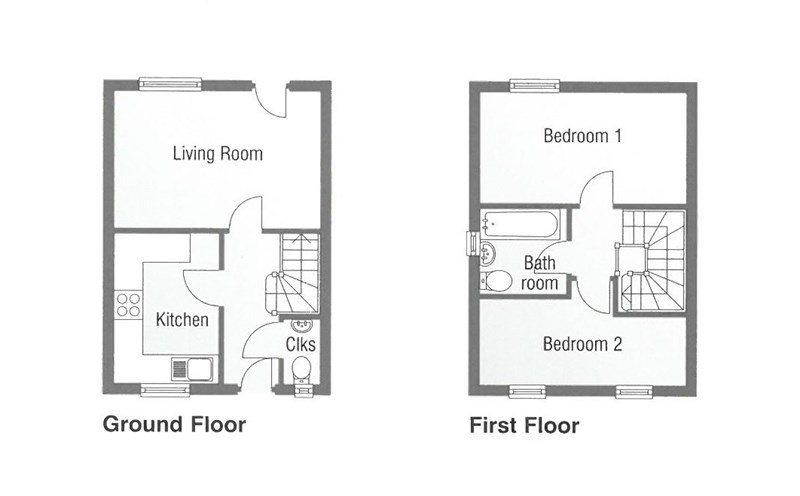Terraced house for sale in Weston-super-Mare BS24, 2 Bedroom
Quick Summary
- Property Type:
- Terraced house
- Status:
- For sale
- Price
- £ 180,000
- Beds:
- 2
- County
- North Somerset
- Town
- Weston-super-Mare
- Outcode
- BS24
- Location
- Kent Avenue, West Wick, Weston-Super-Mare BS24
- Marketed By:
- Bloxham & Barlow
- Posted
- 2024-06-01
- BS24 Rating:
- More Info?
- Please contact Bloxham & Barlow on 01934 247815 or Request Details
Property Description
* Mid Terrace House * 2 Double Bedrooms * Lounge/Diner * Downstairs Cloakroom * Fitted Kitchen * Allocated parking * Favoured West Wick location * Excellent communication links * Ideal First Time Purchase/Investment opportunity *
We are delighted to be able to offer this 2 Bedroom Mid-Terrace property occupying a pleasant position in a small, quiet cul-de-sac in the favoured and often requested area of West Wick. The property enjoys excellent communication links within easy access to the M5 motorway interchange at St Georges and also shopping facilities at Morrison's Shopping Precinct. The property does provide an ideal first time purchase or investment opportunity and as a consequence comes highly recommended.
Accommodation:
All measurements are approximate.
Covered porch with outside light and entrance door into:
Entrance Hall:
3.09m x 1.35m (10' 1" x 4' 5") Attractive flooring extending to kitchen and cloakroom, radiator, stairs to first floor, access to all principal rooms.
Downstairs Cloakroom:
1.50m x 1.09m (4' 11" x 3' 6") Close coupled WC, wall mounted wash hand basin, radiator, obscure double glazed window to front.
Kitchen:
3.07m x 1.90m (10' x 6' 2") Fitted with a range of wall and base units with complementing work surface, inset single bowl single drainer sink unit with mixer tap over, tiled splashbacks, double glazed window to front, 4-ring gas hob with extractor hood over, electric oven under, recess for tall standing fridge/freezer, plumbing and recess for washing machine, cupboard housing boiler supplying domestic hot water and central heating, radiator.
Lounge/Diner:
4.54m x 3.29m narrowing to 2.37m in the Dining Area (14' 10" x 10' 9" to 7' 9") Double glazed window to rear, TV point, telephone point, under stair storage cupboard, radiator, door providing access to rear garden.
First Floor Landing:
Access to loft.
Bedroom 1:
4.52m x 2.39m (14' 9" x 7' 10") Double glazed window to rear, radiator.
Bedroom 2:
4.55m x 1.96m (14' 11" x 6' 5") 2 Double glazed windows to front, radiator.
Bathroom:
1.95m x 1.87m (6' 4" x 6' 1") Panelled bath with shower over, close coupled WC, vanity wash hand basin with cupboard under, shaver point, extractor fan.
Outside:
The front garden is open plan, predominantly laid to lawn. There is an allocated parking space to the front of the property. The rear garden itself measures 8.41m x 4.92m (27' 7" x 16' 1") Enclosed by panelled fencing, patio area to the rear of the property, remaining area laid to lawn, attractive raised flower borders, pathway leading to gated access to the rear.
Directional Note:
From the office turn right into Worle High Street, turn right at the mini-roundabout into Station Road, turn left at the traffic lights into New Bristol Road, proceed along to the roundabout with the Summerhouse Pub, take the 4th exit off into Summer Lane, over the bridge, straight over the roundabout past Morrison, over the next roundabout with the Bucket and Spade Pub on your left into Churchland Way, take the 2nd left into Kent Avenue.
Consumer Protection from Unfair Trading Regulations 2008.
The Agent has not tested any apparatus, equipment, fixtures and fittings or services and so cannot verify that they are in working order or fit for the purpose. A Buyer is advised to obtain verification from their Solicitor or Surveyor. References to the Tenure of a Property are based on information supplied by the Seller. The Agent has not had sight of the title documents. A Buyer is advised to obtain verification from their Solicitor. Items shown in photographs are not included unless specifically mentioned within the sales particulars. They may however be available by separate negotiation. Buyers must check the availability of any property and make an appointment to view before embarking on any journey to see a property.
Property Location
Marketed by Bloxham & Barlow
Disclaimer Property descriptions and related information displayed on this page are marketing materials provided by Bloxham & Barlow. estateagents365.uk does not warrant or accept any responsibility for the accuracy or completeness of the property descriptions or related information provided here and they do not constitute property particulars. Please contact Bloxham & Barlow for full details and further information.


