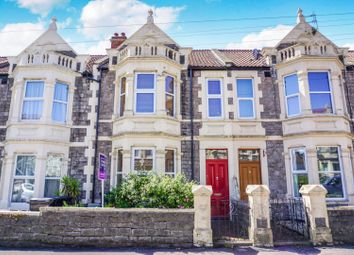Terraced house for sale in Weston-super-Mare BS23, 4 Bedroom
Quick Summary
- Property Type:
- Terraced house
- Status:
- For sale
- Price
- £ 240,000
- Beds:
- 4
- Baths:
- 1
- Recepts:
- 2
- County
- North Somerset
- Town
- Weston-super-Mare
- Outcode
- BS23
- Location
- Brighton Road, Weston-Super-Mare BS23
- Marketed By:
- Purplebricks, Head Office
- Posted
- 2024-04-02
- BS23 Rating:
- More Info?
- Please contact Purplebricks, Head Office on 024 7511 8874 or Request Details
Property Description
We are sure you will love this charming Four Bedroom Victorian home just as much as we do once you have taken the time to visit and experience the lifestyle this home can offer you. Just imagine those hot summer weekends being located just a ten minute stroll from Weston Beachfront or those fresh Autumn evening walks through one the two colourful parks which can also be reached within ten minutes, which happen to be amongst the most beautiful local parks Weston can offer. Proudly standing within the Southward area of Weston-Super-Mare this immaculately presented home has been truly loved and cared for by its current owners. The property has been refurbished beautifully bringing to life multiple features and attributes this property boasts such a beautiful fireplaces in two of the reception rooms and two of the four bedrooms. Offering not just a wonderful appearance but an abundance of space for a growing family coupled with a Location ideal for enjoying the very best of what living in a Seaside town has to offer we are sure this home will not disappoint.
Lobby
Freshly painted front door to entrance Lobby with original tiled floor, dado rail, tongue & groove half paneled wall, cornice.
Further obscure double glazed inner door to:-
Hallway
Laminate floor. Radiator. Telephone point. Understairs cupboard. Cornice. Smoke alarm. Staircase rising to First Floor.
Lounge
15 x 13'8
Double Glazed Bay window with fitted wooden blinds.
Impressive Fire surround with feature tiles & granite hearth. TV and telephone points. Picture rail and coving. Laminate floor.
Dining Room
(3.61m X 3.33m (11'10" X 10'11"))
Double glazed window. Further superb Mahogany retro-fitted fire surround with cast iron fireplace & granite hearth. Radiator. Laminate floor. Picture rail.
Breakfast Room
(3.56m X 3.00m (11'8" X 9'10"))
Double glazed window to side. Radiator. Double cupboard. Slate effect laminate floor.
Wide opening into:-
Kitchen
11' x 10'
Modern range of soft close wall and base units finished in cream with light oak effect worksurfaces over.
One & a half bowl stainless steel sink unit with mixer tap. Plumbing for a washing machine & space for fridge/freezer. Hotpoint gas hob with double oven beneath & extractor hood over with integral lighting. Tiled splashback. 'Worcester' gas fired boiler providing central heating and hot water. Slate effect charcoal laminate flooring.
Double Glazed window to rear & side. Double glazed door to Garden.
Landing
Doors to all rooms. Access to partly boarded loft space with specially fitted pull down ladder.
Master Bedroom
15' x 11'
Featuring a further superb retro fitted fireplace in polished metal with granite hearth. Double glazed bay windows with fitted blinds, picture rail, radiator.
Bedroom Two
11'11 x 10'11
Double glazed window to rear, radiator, picture rail.
Polished metal fireplace with granite hearth.
Bedroom Three
(3.05m X 2.90m (10'0" X 9'6"))
Double glazed window to rear aspect. Radiator. Wardrobe cupboard.
Bedroom Four
(2.62m X 1.73m (8'7" X 5'8"))
Double glazed window to front aspect. Radiator. Picture rail.
Bathroom
7'9 x 6'7
Modern white suite comprising panel bath with Mira shower over, pedestal wash hand basin, low level WC.
Chrome ladder style radiator, tiled floor & 3/4 walls.
Two obscure double glazed windows, ceiling spotlights, underfloor heating & extractor fan.
Outside
Small Front Garden with wrought iron gate.
To the rear a newly laid artificial lawn and room suitable for parking two vehicles with a further pedestrian area to side of property.
Property Location
Marketed by Purplebricks, Head Office
Disclaimer Property descriptions and related information displayed on this page are marketing materials provided by Purplebricks, Head Office. estateagents365.uk does not warrant or accept any responsibility for the accuracy or completeness of the property descriptions or related information provided here and they do not constitute property particulars. Please contact Purplebricks, Head Office for full details and further information.


