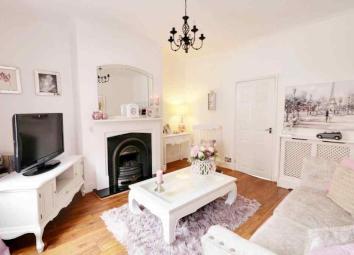Terraced house for sale in Wakefield WF4, 2 Bedroom
Quick Summary
- Property Type:
- Terraced house
- Status:
- For sale
- Price
- £ 115,000
- Beds:
- 2
- Baths:
- 1
- Recepts:
- 1
- County
- West Yorkshire
- Town
- Wakefield
- Outcode
- WF4
- Location
- Normanton Street, Horbury, Wakefield WF4
- Marketed By:
- EweMove Sales & Lettings - Wakefield
- Posted
- 2019-05-06
- WF4 Rating:
- More Info?
- Please contact EweMove Sales & Lettings - Wakefield on 01924 765698 or Request Details
Property Description
Beautifully presented this two bedroom mid terrace property situated in the popular town of Horbury. Ideal for the first time buyer or property investor with a good size living room and modern kitchen. Benefits from a fully enclosed south facing garden. Call now to book an appointment
Great care has been taken by the owner and the property is presented fantastically throughout. Compromising of a a spacious living room with a feature fireplace, kitchen with some integrated appliances and view and access to the rear garden. Upstairs to a large master bedroom with front aspect. A further single room and house bathroom with rear aspect.
The rear garden is South Facing and fully enclosed with a decked seating area and the rest being low maintenance with some planters. To the front the property has a door canopy and there is on street parking.
Horbury village that boasts a traditional high street of shops, bars and restaurants, a number artisan traders and public transport connections to Wakefield and beyond. The centre of Wakefield is within a 10 minute drive and has a thriving centre with two major shopping centres, theatre and train station. You are with a few minutes drive if the M1 and M62.
This home includes:
- Living Room
4.03m x 3.99m (16 sqm) - 13' 2" x 13' 1" (173 sqft)
Enter through the front part glazed UPVC door into a generous size living room with a beautiful feature gas fireplace, front aspect window, wood flooring, coving and radiator. A door leads into the kitchen. - Kitchen / Breakfast Room
3.06m x 3.01m (9.2 sqm) - 10' x 9' 10" (99 sqft)
With tiled flooring and modern white kitchen units, laminate work surfaces, integrated fridge freezer, built in stainless steel oven, gas hob and integrated extractor fan. Stainless steel sink situated under the window with views over the rear garden. Having a built in cupboard under the stairs, a door to the upstairs and an external part glazed upvc door leading to the rear garden. Radiator - Bedroom 1
4.03m x 3.73m (15 sqm) - 13' 2" x 12' 2" (161 sqft)
A spacious room with front aspect window, carpeted, radiator - Bedroom 2
1.59m x 3.27m (5.1 sqm) - 5' 2" x 10' 8" (55 sqft)
A single room with rear aspect window, carpeted, radiator - Bathroom
1.48m x 2.22m (3.2 sqm) - 4' 10" x 7' 3" (35 sqft)
Partially tiled with a 3 piece white suite compromising of bath, toilet, basin. Rear aspect window and built in cupboard, radiator - Garden
South Facing and fully enclosed with a decked seating area and low maintenance gravel, planters and a gate at the bottom giving rear access to the garden.
Please note, all dimensions are approximate / maximums and should not be relied upon for the purposes of floor coverings.
Additional Information:
Band A
Marketed by EweMove Sales & Lettings (Wakefield) - Property Reference 23586
Property Location
Marketed by EweMove Sales & Lettings - Wakefield
Disclaimer Property descriptions and related information displayed on this page are marketing materials provided by EweMove Sales & Lettings - Wakefield. estateagents365.uk does not warrant or accept any responsibility for the accuracy or completeness of the property descriptions or related information provided here and they do not constitute property particulars. Please contact EweMove Sales & Lettings - Wakefield for full details and further information.


