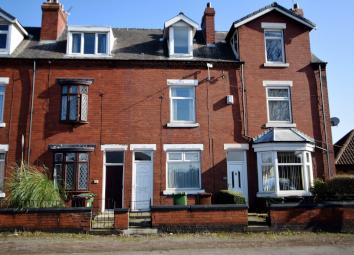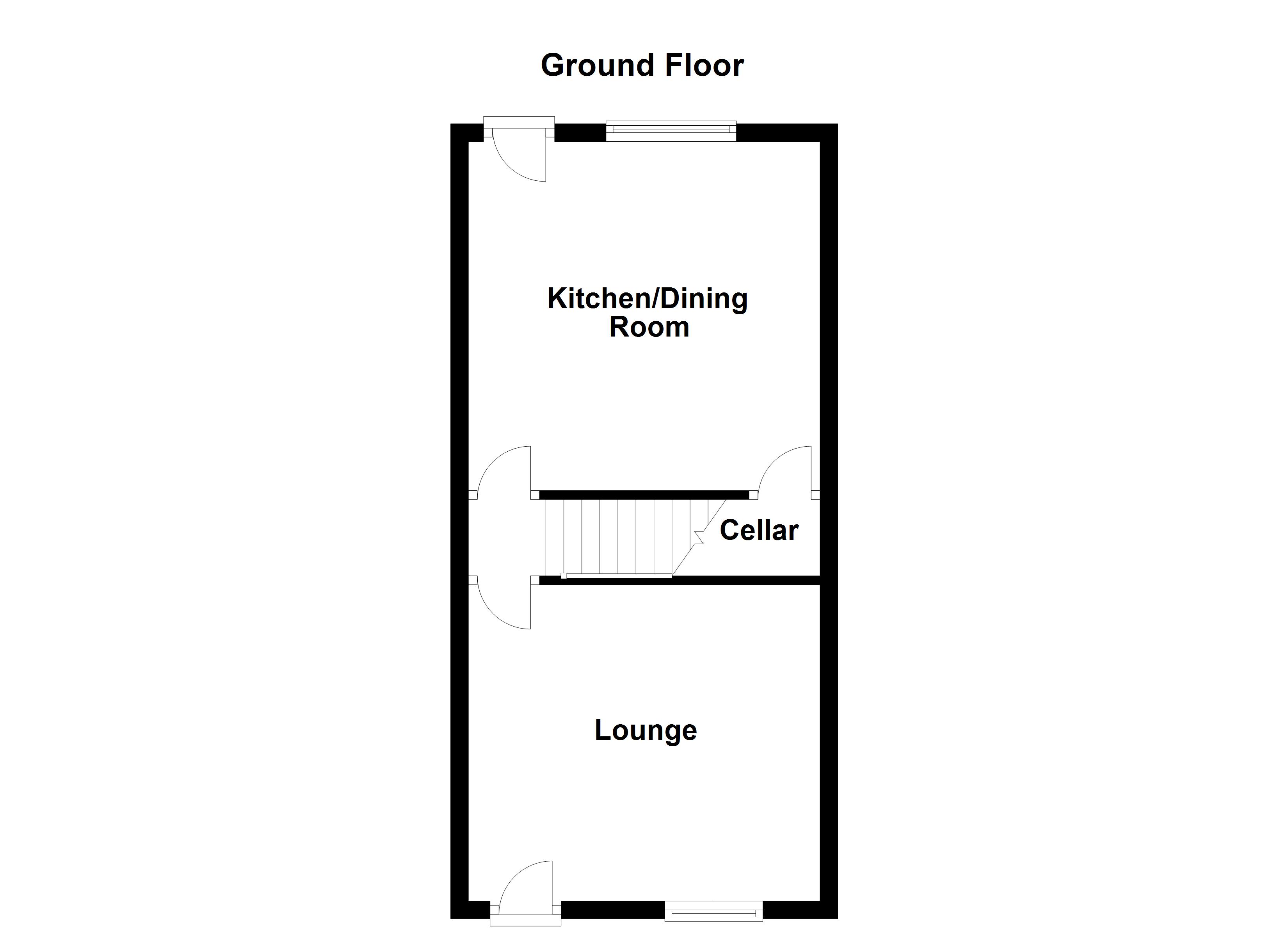Terraced house for sale in Wakefield WF2, 3 Bedroom
Quick Summary
- Property Type:
- Terraced house
- Status:
- For sale
- Price
- £ 109,950
- Beds:
- 3
- Baths:
- 1
- Recepts:
- 1
- County
- West Yorkshire
- Town
- Wakefield
- Outcode
- WF2
- Location
- Alverthorpe Road, Wakefield WF2
- Marketed By:
- Richard Kendall
- Posted
- 2024-04-29
- WF2 Rating:
- More Info?
- Please contact Richard Kendall on 01924 842411 or Request Details
Property Description
Offering accommodation over three levels is this mature mid terrace property with three bedrooms, double glazing and gas central heating throughout.
The accommodation briefly comprises lounge, inner hallway, dining kitchen, cellar, first floor landing, two bedrooms, house bathroom/w.c and a further bedroom to the second floor. Outside, there are low maintenance gardens to the front and rear.
Well placed for local amenities including shops and schools, there are nearby bus routes, Westgate train station and Junction 40 of the M1 motorway is only a short drive away.
All in all, a charming family sized property, which deserves a full internal inspection to fully appreciate and avoid any disappointment.
Accommodation
lounge 12' 11" x 11' 7" (3.96m x 3.55m) UPVC entrance door providing access to the lounge. UPVC double glazed window to the front elevation, central heating radiator, living flame gas fire with a marble hearth, matching interior and wooden surround. Laminate floor coving, hardwood door off to the inner hallway.
Inner hallway Stairs off to the first floor, hardwood door off to the open plan kitchen dining room.
Kitchen dining room 12' 11" x 12' 10" (3.95m x 3.93m) Fitted base units with wall display cabinets, laminated work surface, tiled splashback, stainless steel sink with drainer section and mixer tap, integrated oven, space for undercounter fridge, laminate floor covering, coving to the ceiling, UPVC double glazed window to the rear elevation, rear UPVC entrance door with a double glazed panelled inset and sunlight above. Central heating radiator, hardwood door off providing access to the cellar.
First floor landing Access to two bedrooms, house bathroom and stairwell to the second floor.
Bedroom one 12' 11" x 11' 8" (3.96m x 3.56m) Coving to the ceiling, door off to the overstairs storage cupboard, central heating radiator, UPVC double glazed window to the front elevation.
Bedroom three 10' 3" x 7' 0" (3.14m x 2.15m) UPVC double glazed window to the rear elevation, central heating radiator and laminate floor coving. Understairs wardrobe unis excluded from the measurement.
Family bathroom/W.C. 7' 3" max x 5' 5" max (2.23m x 1.67m) Three piece suite comprising of low flush w.c., pedestal wash basin with two chrome taps, panelled bath with two chrome taps and mixer shower over. Fully tiled walls, central heating radiator, UPVC double glazed frosted window to the rear elevation.
Second floor Wooden door providing access to the second bedroom.
Bedroom two 12' 11" x 11' 3" (3.96m x 3.45m) plus walk in area UPVC double glazed window to the front, decorative cast iron feature fire, varnished floorboards and a central heating radiator.
Outside To the rear the property has a concrete hard standing seating area with paved stairwell to the rear entrance door. To the front an entrance buffer garden with on street parking.
Viewings To view please contact our Wakefield office and they will be pleased to arrange a suitable appointment.
EPC rating To view the full Energy Performance Certificate please call into one of our six local offices.
Layout plans These floor plans are intended as a rough guide only and are not to be intended as an exact representation and should not be scaled. We cannot confirm the accuracy of the measurements or details of these floor plans.
Property Location
Marketed by Richard Kendall
Disclaimer Property descriptions and related information displayed on this page are marketing materials provided by Richard Kendall. estateagents365.uk does not warrant or accept any responsibility for the accuracy or completeness of the property descriptions or related information provided here and they do not constitute property particulars. Please contact Richard Kendall for full details and further information.


