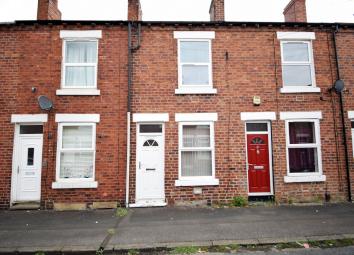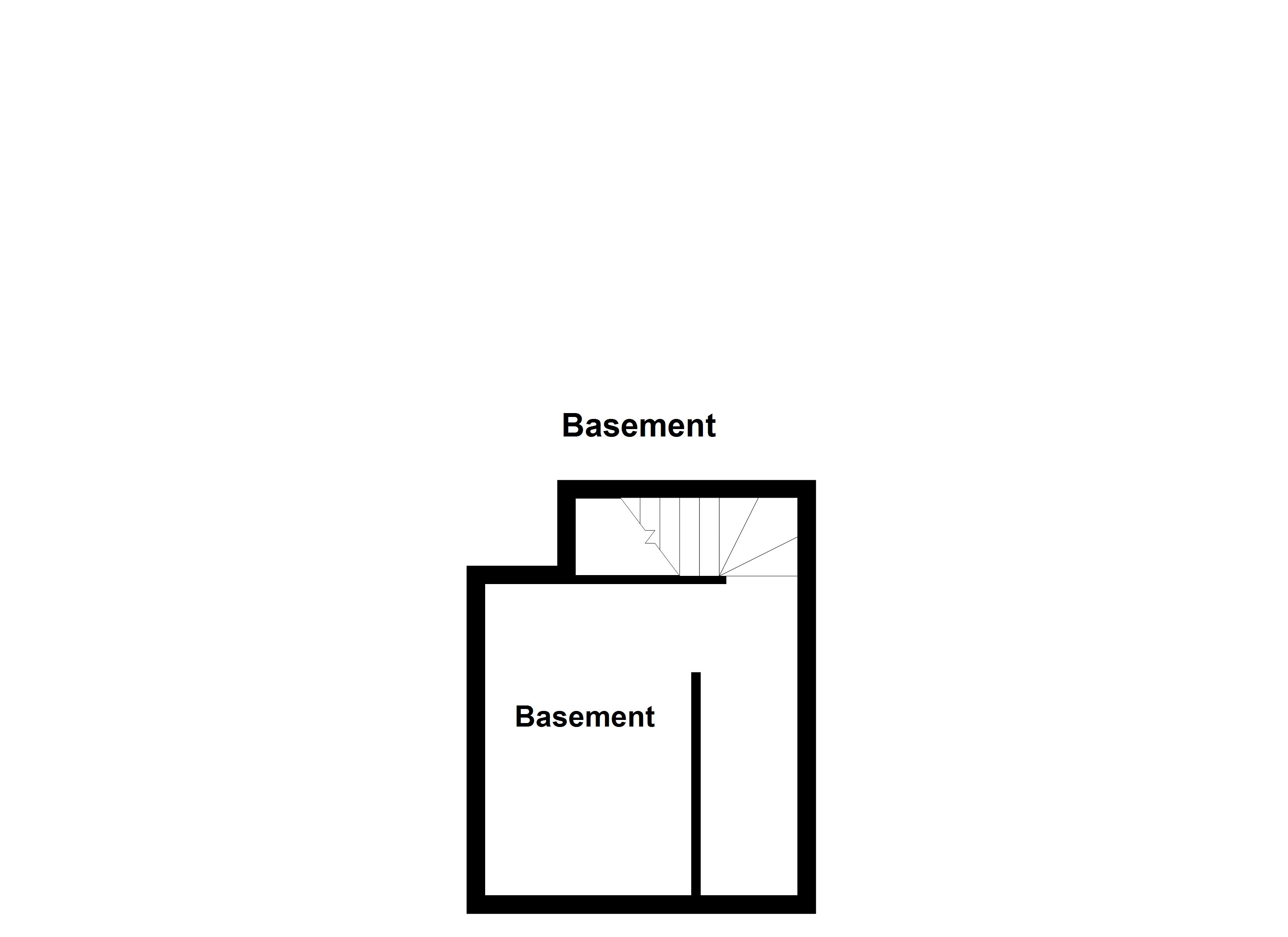Terraced house for sale in Wakefield WF1, 2 Bedroom
Quick Summary
- Property Type:
- Terraced house
- Status:
- For sale
- Price
- £ 65,000
- Beds:
- 2
- Baths:
- 1
- Recepts:
- 1
- County
- West Yorkshire
- Town
- Wakefield
- Outcode
- WF1
- Location
- Gordon Street, Wakefield WF1
- Marketed By:
- Richard Kendall
- Posted
- 2024-04-12
- WF1 Rating:
- More Info?
- Please contact Richard Kendall on 01924 842411 or Request Details
Property Description
Available with no chain involved and immediate vacant possession is this mid terraced home with two bedrooms.
The accommodation briefly comprises lounge, inner lobby with access to the basement and kitchen/dining room. The first floor landing leads to two bedrooms and the house bathroom. Outside, on street parking to the front whilst to the rear lawned garden.
The residence is conveniently situated just off Agbrigg Road and is close to Sandal/Agbrigg Railway Station. Wakefield is accessible on a daily basis by car as are Leeds and other regional centres via Junction 39 of the M1 motorway which is a short drive away.
Accommodation
lounge 11' 5" x 11' 3" (3.48m x 3.43m) Front composite entrance door with frosted double glazed panelled insert and matching sunlight above providing access into the lounge. Coving to the ceiling, UPVC double glazed window to the front elevation, central heating radiator, laminated floor covering, doors off to the inner lobby and stairwell to the first floor.
Inner lobby Door off to the basement and kitchen dining room.
Kitchen dining room 12' 4" x 11' 3" (3.78m x 3.43m) White fronted kitchen with fitted base and wall units, chrome handles, laminated work surface over and tiled splashback above. Cupboard housing the combination condensing boiler, central heating radiator and rear composite entrance door with a frosted double glazed panelled insert and matching sunlight above. Wall mounted extractor vent and a UPVC double glazed window to the rear elevation.
Basement 11' 5" x 11' 3" (3.48m x 3.44m) Sectioned into two compartments with lighting.
First floor landing Access to two bedrooms and house bathroom/w.C.
Bedroom one 11' 6" x 11' 3" (3.52m x 3.44m) UPVC double glazed window to the front elevation, central heating radiator, door off to an overstair storage cupboard, which has loft access point.
Bedroom two 12' 5" x 6' 6" (3.80m x 1.99m) UPVC double glazed window to the rear elevation and a central heating radiator.
Bathroom/W.C. 9' 2" x 4' 5" (2.80m x 1.36m) Three piece suite comprising low flush w.C., pedestal wash basin with two chrome taps and panelled bath with chrome mixer tap and shower hose attachment. Partially tiled walls, central heating radiator, extractor vent and a UPVC double glazed frosted window to the rear elevation.
Outside To the front the property has on street parking. To the rear an enclosed garden being mainly laid to lawn with a hardstanding walkway to the rear entrance door.
EPC rating To view the full Energy Performance Certificate please call into one of our six local offices.
Layout plans These floor plans are intended as a rough guide only and are not to be intended as an exact representation and should not be scaled. We cannot confirm the accuracy of the measurements or details of these floor plans.
Viewings To view please contact our Wakefield office and they will be pleased to arrange a suitable appointment.
Property Location
Marketed by Richard Kendall
Disclaimer Property descriptions and related information displayed on this page are marketing materials provided by Richard Kendall. estateagents365.uk does not warrant or accept any responsibility for the accuracy or completeness of the property descriptions or related information provided here and they do not constitute property particulars. Please contact Richard Kendall for full details and further information.


