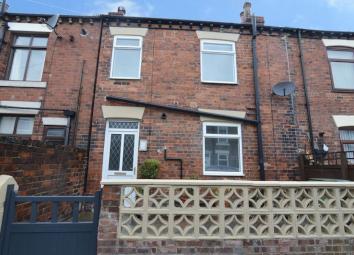Terraced house for sale in Wakefield WF4, 1 Bedroom
Quick Summary
- Property Type:
- Terraced house
- Status:
- For sale
- Price
- £ 110,000
- Beds:
- 1
- County
- West Yorkshire
- Town
- Wakefield
- Outcode
- WF4
- Location
- Victoria Street, Horbury, Wakefield WF4
- Marketed By:
- Ark Estate Agents
- Posted
- 2024-04-03
- WF4 Rating:
- More Info?
- Please contact Ark Estate Agents on 01977 529072 or Request Details
Property Description
No upper chain. Close to Horbury High Street, and amenities, Well served by public transport, conveniently located for travel to Wakefield City Centre and beyond.
Summary
This property has been extensively refurbished by the current owners and is offered with no upper chain.
It is a well presented two bedroom mid-terrace property located in sought after residential village of Horbury. The accommodation briefly comprises: A recently fitted kitchen with a range attractive high gloss units, doors opening to a spacious storage cupboard, open staircase leading to the first floor and a door to the attractive lounge. The well-presented lounge has a feature part recessed chimney breast inset with an electric living flame effect stove.
There are two bedrooms and a fully tiled bathroom fitted with a three piece suite in white and with an over bath electric shower. To the front of the property is a low maintenance flagged garden. The property benefits from UPVC double glazing and a gas central heating system.
Location
Victoria Street is located in a popular and sought after village of Horbury and is close to the local bustling high street which offers great out of town shopping, a number of bars, restaurants and takeaways. The property is well served by public transport and is also conveniently located for travel to Wakefield City Centre, Leeds and beyond via the road and motorway networks. The nearest primary school is Horbury St. Peters & Clifton ce (vc) Primary School. The nearest secondary school is Horbury Academy.
Kitchen (14' 11'' x 6' 10'' (increasing to 9'8") (4.54m x 2.08m (increasing to 2.94m)))
Lounge (12' 3'' x 10' 10'' (into recess) (3.73m x 3.30m))
Storage Cupboard (2' 4'' x 8' 2'' (0.71m x 2.49m))
Cellar
First Floor Landing
Bathroom (5' 3'' x 7' 9'' (1.60m x 2.36m))
Bedroom 1 (6' 8'' x 14' 10'' (2.03m x 4.52m))
Bedroom 2 (7' 11'' x 9' 11'' (reducing to 5'4") (2.41m x 3.02m (reducing to 1.62m)))
Front Yard
Property Location
Marketed by Ark Estate Agents
Disclaimer Property descriptions and related information displayed on this page are marketing materials provided by Ark Estate Agents. estateagents365.uk does not warrant or accept any responsibility for the accuracy or completeness of the property descriptions or related information provided here and they do not constitute property particulars. Please contact Ark Estate Agents for full details and further information.


