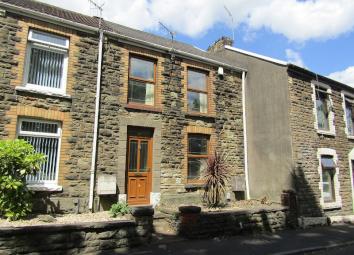Terraced house for sale in Swansea SA6, 2 Bedroom
Quick Summary
- Property Type:
- Terraced house
- Status:
- For sale
- Price
- £ 67,000
- Beds:
- 2
- Baths:
- 1
- Recepts:
- 1
- County
- Swansea
- Town
- Swansea
- Outcode
- SA6
- Location
- Wychtree Street, Morriston, Swansea, City And County Of Swansea. SA6
- Marketed By:
- Clee Tompkinson Francis - Morriston
- Posted
- 2024-04-01
- SA6 Rating:
- More Info?
- Please contact Clee Tompkinson Francis - Morriston on 01792 925214 or Request Details
Property Description
Traditional stone fronted mid terrace property. Two bedrooms. Majority double glazing and gas central heating. Situated in a convenient location for access to the M4, Swansea city centre and Morriston hospital. Ideal investment opportunity.
Hall
Entered via double glazed entrance door, double radiator, laminate flooring, stairs to first floor.
Lounge / Diner (21' 5" x 11' 3" or 6.52m x 3.44m)
Double glazed window to front, two double radiators, laminate flooring, living flame effect fire set in feature surround with back boiler, under-stairs storage cupboard.
Kitchen (12' 0" x 7' 8" or 3.67m x 2.33m)
Fitted with a matching range of base and eye level units, sink unit with single drainer and mixer tap, matching breakfast bar, plumbing for automatic washing machine, fitted electric fan assisted oven, built-in four ring gas hob with extractor hood over, double glazed window to side and rear, ceramic tiled flooring, glazed back door and storage cupboard.
Bedroom 1 (10' 8" x 12' 2" or 3.26m x 3.71m)
Two double glazed windows to front, built-in double wardrobes, single radiator, original wooden flooring.
Bedroom 2 (10' 5" x 9' 0" or 3.18m x 2.74m)
Double glazed window to rear and radiator.
Landing
Access to attic space and built-in storage cupboard.
Bathroom
Fitted with three piece suite comprising panelled bath with electric shower over, pedestal wash hand basin and close coupled WC, double glazed windows to side and rear, double radiator, laminate flooring, double door to Storage cupboard.
Exterior
To the front of the property there is a small graveled forecourt. To the rear of the property there is a yard area with steps leading up to an enclosed garden
Agents Note
We would like to advise interested parties that there is Japanese knotweed in the vicinity of the property.
Property Location
Marketed by Clee Tompkinson Francis - Morriston
Disclaimer Property descriptions and related information displayed on this page are marketing materials provided by Clee Tompkinson Francis - Morriston. estateagents365.uk does not warrant or accept any responsibility for the accuracy or completeness of the property descriptions or related information provided here and they do not constitute property particulars. Please contact Clee Tompkinson Francis - Morriston for full details and further information.


