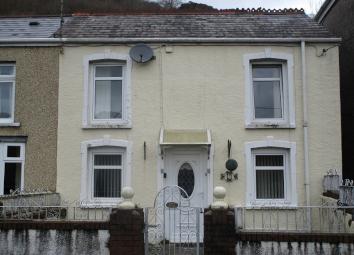Terraced house for sale in Swansea SA9, 2 Bedroom
Quick Summary
- Property Type:
- Terraced house
- Status:
- For sale
- Price
- £ 30,000
- Beds:
- 2
- Baths:
- 1
- Recepts:
- 1
- County
- Swansea
- Town
- Swansea
- Outcode
- SA9
- Location
- Church Road, Godrergraig, Swansea. SA9
- Marketed By:
- Clee Tompkinson Francis - Ystradgynlais
- Posted
- 2024-04-01
- SA9 Rating:
- More Info?
- Please contact Clee Tompkinson Francis - Ystradgynlais on 01639 339974 or Request Details
Property Description
Investment opportunity!
Auction Sept 2019
2 Bedroom cottage, in need of modernising. Property offers; Entrance into lounge, kitchen, shower room to the ground floor. 2 Bedrooms to the 1st floor. Front & rear garden. Property benefits from gas central heating, and situated between, the village of Godregraig & Ystalyfera.
Investment opportunity, call us today to view!
Agents Note
Vendor has advised, the property & garden is leasehold. They are currently paying £3.27 per annum, to the leaseholder Cooke & Arkwright, Ynyscedwyn Estates.
The vendor has advised the lease will end in the year ending 2052 and the property is sold as seen.
Cooke & Arkwright have advised us the cost to purchase the freehold, would be £8,500, plus reimbursement of legal and valuation fees. This price will remain open for 6 months from 19/05/17, when a sale has been agreed, Cooke & Arkwright, will be happy to deal with the transaction.
Entrance to Reception (18' 11" x 12' 10" or 5.77m x 3.91m)
Windows to the front, staircase to the 1st floor, wooden fire surround, with inset electric fire, wall mounted electric meter, radiators.
Kitchen (14' 09" x 8' 05" or 4.50m x 2.57m)
Window to the rear, velux type window to the ceiling, wall & base fitted units, plumbing for a washing machine, tiled for splash back.
Shower Room & WC (12' 04" x 4' 11" or 3.76m x 1.50m)
Frosted window to the side, double shower cubicle, hand basin, low-level WC, wall mounted electric heater, fully tiled walls.
Landing
Window to the rear.
Bedroom One (9' 10" x 8' 09" or 3.00m x 2.67m)
Window to the front, storage cupboard, housing gas central heating boiler, radiator.
Bedroom Two (9' 10" x 8' 03" or 3.00m x 2.51m)
Window to the front, built in mirrored wardrobes.
External
Low maintenance paved frontage. Enclosed elevated garden.
Property Location
Marketed by Clee Tompkinson Francis - Ystradgynlais
Disclaimer Property descriptions and related information displayed on this page are marketing materials provided by Clee Tompkinson Francis - Ystradgynlais. estateagents365.uk does not warrant or accept any responsibility for the accuracy or completeness of the property descriptions or related information provided here and they do not constitute property particulars. Please contact Clee Tompkinson Francis - Ystradgynlais for full details and further information.


