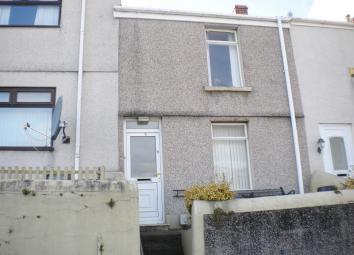Terraced house for sale in Swansea SA1, 2 Bedroom
Quick Summary
- Property Type:
- Terraced house
- Status:
- For sale
- Price
- £ 30,000
- Beds:
- 2
- Baths:
- 1
- Recepts:
- 2
- County
- Swansea
- Town
- Swansea
- Outcode
- SA1
- Location
- Jones Terrace, Mount Pleasant, Swansea SA1
- Marketed By:
- Rees Richards & Partners
- Posted
- 2024-03-31
- SA1 Rating:
- More Info?
- Please contact Rees Richards & Partners on 01792 738788 or Request Details
Property Description
For sale by public auction (Subject to conditions of sale and unless sold previously)
A two bedroomed mid terraced property which requires complete refurbishment and some building works. The accommodation briefly consists of front lounge, sitting/dining room, kitchen with two bedrooms and bathroom to the first floor.
Small garden to front with sitting area and steps to further small garden to the rear with semi derelict garden shed.
Situation
In an elevated position being in close proximity to the City Centre and High Street Station
The Accommodation
Single glazed windows throughout.
Steps leading from Jones Terrace to: -
Ground Floor
Front UPVC double glazed door.
Entrance Hall
Lounge (10' 02" x 9' 07" or 3.10m x 2.92m)
Tiled fireplace housing gas fire.
Single glazed window to front.
Glass panelled door from hallway to: -
Sitting/Dining Room (13' 01" Max x 9' 04" or 3.99m Max x 2.84m)
With fitted gas fire. Recess with cupboard storage.
Single glazed window to rear. Door to first floor staircase.
Door to: -
Kitchen (7' 01" x 6' 11" or 2.16m x 2.11m)
Single drainer sink unit. One base and one wall unit.
Fitted shelving. Door to rear yard.
First floor
Landing
Bedroom 1 (11' 08" x 9' 09" or 3.56m x 2.97m)
Front room with single glazed window.
Fitted wardrobe.
Bedroom 2 (9' 07" x 6' 07" or 2.92m x 2.01m)
Single glazed window overlooking rear.
Built in wardrobe and dressing table.
Bathroom
Panelled bath with Triton shower attachment. Pedestal washbasin. Part tiled surround. Airing cupboard. Medicine cabinet. Single glazed frosted window.
Outside
Front garden with sitting area.
Small garden to rear view steps from backyard.
Semi derelict garden shed.
Viewing
Strictly by appointment with the Auctioneers.
Property Location
Marketed by Rees Richards & Partners
Disclaimer Property descriptions and related information displayed on this page are marketing materials provided by Rees Richards & Partners. estateagents365.uk does not warrant or accept any responsibility for the accuracy or completeness of the property descriptions or related information provided here and they do not constitute property particulars. Please contact Rees Richards & Partners for full details and further information.


