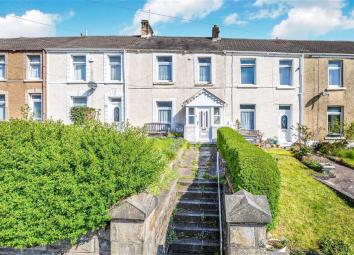Terraced house for sale in Swansea SA5, 3 Bedroom
Quick Summary
- Property Type:
- Terraced house
- Status:
- For sale
- Price
- £ 50,000
- Beds:
- 3
- Baths:
- 1
- Recepts:
- 1
- County
- Swansea
- Town
- Swansea
- Outcode
- SA5
- Location
- Carmarthen Road, Cwmdu, Swansea SA5
- Marketed By:
- John Francis - Swansea
- Posted
- 2019-05-04
- SA5 Rating:
- More Info?
- Please contact John Francis - Swansea on 01792 925016 or Request Details
Property Description
For sale by public auction.
Situated in an elevated position this mid-terrace property is now in need of internal upgrading. Located in Cwmdu and benefitting from easy access to nearby retail and industrial parks, local schools, and excellent transport links to Swansea City Centre. The property has two bedrooms, with a dressing room that leads into the bathroom. We'd highly recommend viewing this property which offers excellent potential as a family home or investment purchase. EER: Tbc
guide price £50,000 - £55,000
Entrance Porch
Entered via double glazed door to front, double glazed windows to front and side, tiled flooring, door to;
Hallway
Stairs to first floor, understairs storage cupboard, dado rail, coved ceiling, door to;
Lounge (13'2 x 10'6 (4.01m x 3.20m))
Double glazed tilt and turn window to front, radiator, picture rail, coved ceiling, ceiling rose.
Sitting Room (17'8 x 10'0 narrowing to 6'1 (5.38m x 3.05m narrowing to 1.85m))
Double glazed window to rear, radiator, gas fireplace, built-in display units to alcoves, picture rail.
Dining Room (11'9 x 8'11 (3.58m x 2.72m))
Double glazed window to side, radiator, gas fireplace, door to;
Kitchen (14'2 x 9'0 narrowing to 5'3 (4.32m x 2.74m narrowing to 1.60m))
Double glazed window to side, single glazed door to side, vinyl flooring, stainless steel sink unit and drainer, wall and base units with worktop over, space for freestanding appliances, radiator.
First Floor Landing
Dado rail, doors to;
Bedroom One (13'1 x 10'9 (3.99m x 3.28m))
Two double glazed windows to front, radiator, picture rail.
Bedroom Two (10'9 x 9'4 (3.28m x 2.84m))
Double glazed window to rear, radiator.
Dressing Room (12'1 x 9'0 (3.68m x 2.74m))
Double glazed window to side, storage cupboard, door to;
Bathroom
Single glazed window to side, WC, pedestal wash hand basin, bath, part tiled walls, airing cupboard housing hot water tank, radiator.
Externally
The front garden is laid mainly to lawn. The rear garden is currently overgrown.
Services
Mains services are connected to the property.
Auction Date & Venue
For Sale by Public Auction at Parc Y Scarlets, Llanelli on Thursday, 16th May 2019 at 3pm (unless previously sold or withdrawn).
Solicitors
Peter Lynn & Partners
109 Clase Road
Morriston
Swansea
SA6 8DY
Contact: Mr Caesar Adere
Viewing
Strictly by appointment with Swansea office
You may download, store and use the material for your own personal use and research. You may not republish, retransmit, redistribute or otherwise make the material available to any party or make the same available on any website, online service or bulletin board of your own or of any other party or make the same available in hard copy or in any other media without the website owner's express prior written consent. The website owner's copyright must remain on all reproductions of material taken from this website.
Property Location
Marketed by John Francis - Swansea
Disclaimer Property descriptions and related information displayed on this page are marketing materials provided by John Francis - Swansea. estateagents365.uk does not warrant or accept any responsibility for the accuracy or completeness of the property descriptions or related information provided here and they do not constitute property particulars. Please contact John Francis - Swansea for full details and further information.


