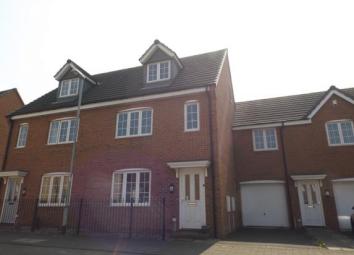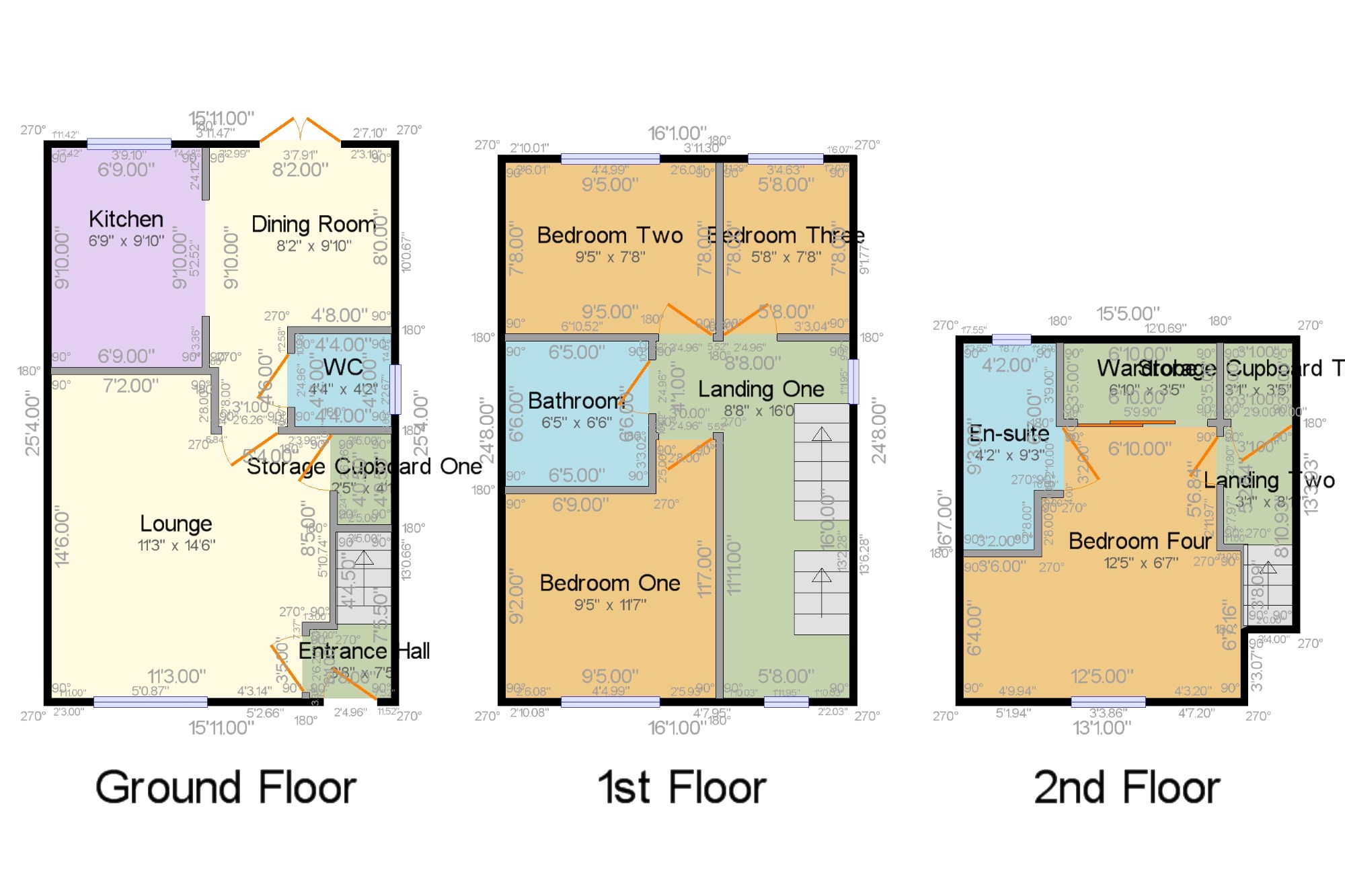Terraced house for sale in Sutton-in-Ashfield NG17, 4 Bedroom
Quick Summary
- Property Type:
- Terraced house
- Status:
- For sale
- Price
- £ 159,950
- Beds:
- 4
- Baths:
- 1
- Recepts:
- 1
- County
- Nottinghamshire
- Town
- Sutton-in-Ashfield
- Outcode
- NG17
- Location
- Oaktree Close, Sutton-In-Ashfield, Nottinghamshire, Notts NG17
- Marketed By:
- Bairstow Eves - Sutton-In-Ashfield Sales
- Posted
- 2024-05-12
- NG17 Rating:
- More Info?
- Please contact Bairstow Eves - Sutton-In-Ashfield Sales on 01623 355727 or Request Details
Property Description
Three storey four bedroom family home offering off street parking, garage and an enclosed rear garden with lawn and patio. Internally there is an entrance hallway, lounge with a useful storage cupboard, a downstairs WC, dining room with French doors onto the patio and an archway through to the stunning kitchen. On the first floor there are three bedrooms, two of them doubles, and a three piece white bathroom with a shower attachment over the bath. On the second floor is a master suite including a double bedroom with an impressive built in wardrobe and an en-suite.
Three storey family home
Cul-de-sac situation
Four bedrooms, en-suite and WC
Two reception rooms, entrance hall
Drive, garage and enclosed garden
Walking distance to train, bus and shop
Entrance Hall3'8" x 7'5" (1.12m x 2.26m). Double glazed door. Double radiator.
Lounge11'3" x 14'6" (3.43m x 4.42m). Double glazed uPVC window. Double radiator, built-in storage cupboard.
WC4'4" x 4'2" (1.32m x 1.27m). Double glazed uPVC window with frosted glass. Double radiator, vinyl flooring, tiled splashbacks. Low flush WC, pedestal sink.
Dining Room8'2" x 9'10" (2.5m x 3m). UPVC French double glazed door. Double radiator. Archway to kitchen.
Kitchen6'9" x 9'10" (2.06m x 3m). Double glazed uPVC window. Vinyl flooring, boiler housed in cupboard, splashbacks. Roll edge work surface, wall and base units, stainless steel one and a half bowl sink with mixer tap and drainer, electric oven, gas hob, overhead extractor, space for dishwasher, integrated washing machine, space for fridge/freezer.
Landing8'8" x 16' (2.64m x 4.88m). Double aspect double glazed uPVC windows. Double radiator. Stairs to second floor.
Bedroom9'5" x 11'7" (2.87m x 3.53m). Double glazed uPVC window. Double radiator.
Bedroom9'5" x 7'8" (2.87m x 2.34m). Double glazed uPVC window. Double radiator.
Bedroom5'8" x 7'8" (1.73m x 2.34m). Double glazed uPVC window. Double radiator.
Bathroom6'5" x 6'6" (1.96m x 1.98m). Double radiator, vinyl flooring, part tiled walls. Low flush WC, panelled bath with mixer tap, shower attachment over bath, pedestal sink with mixer tap, extractor fan.
Landing3'1" x 8'11" (0.94m x 2.72m). Double glazed uPVC window. Storage cupboard housing tank.
Bedroom12'5" x 6'7" (3.78m x 2m). Loft access. Double glazed uPVC window. Double radiator, sliding door wardrobe. Door to en-suite.
En-suite4'2" x 9'3" (1.27m x 2.82m). Double glazed velux window. Double radiator, vinyl flooring, tiled splashbacks. Standard WC, single enclosure shower, pedestal sink, extractor fan.
Property Location
Marketed by Bairstow Eves - Sutton-In-Ashfield Sales
Disclaimer Property descriptions and related information displayed on this page are marketing materials provided by Bairstow Eves - Sutton-In-Ashfield Sales. estateagents365.uk does not warrant or accept any responsibility for the accuracy or completeness of the property descriptions or related information provided here and they do not constitute property particulars. Please contact Bairstow Eves - Sutton-In-Ashfield Sales for full details and further information.


