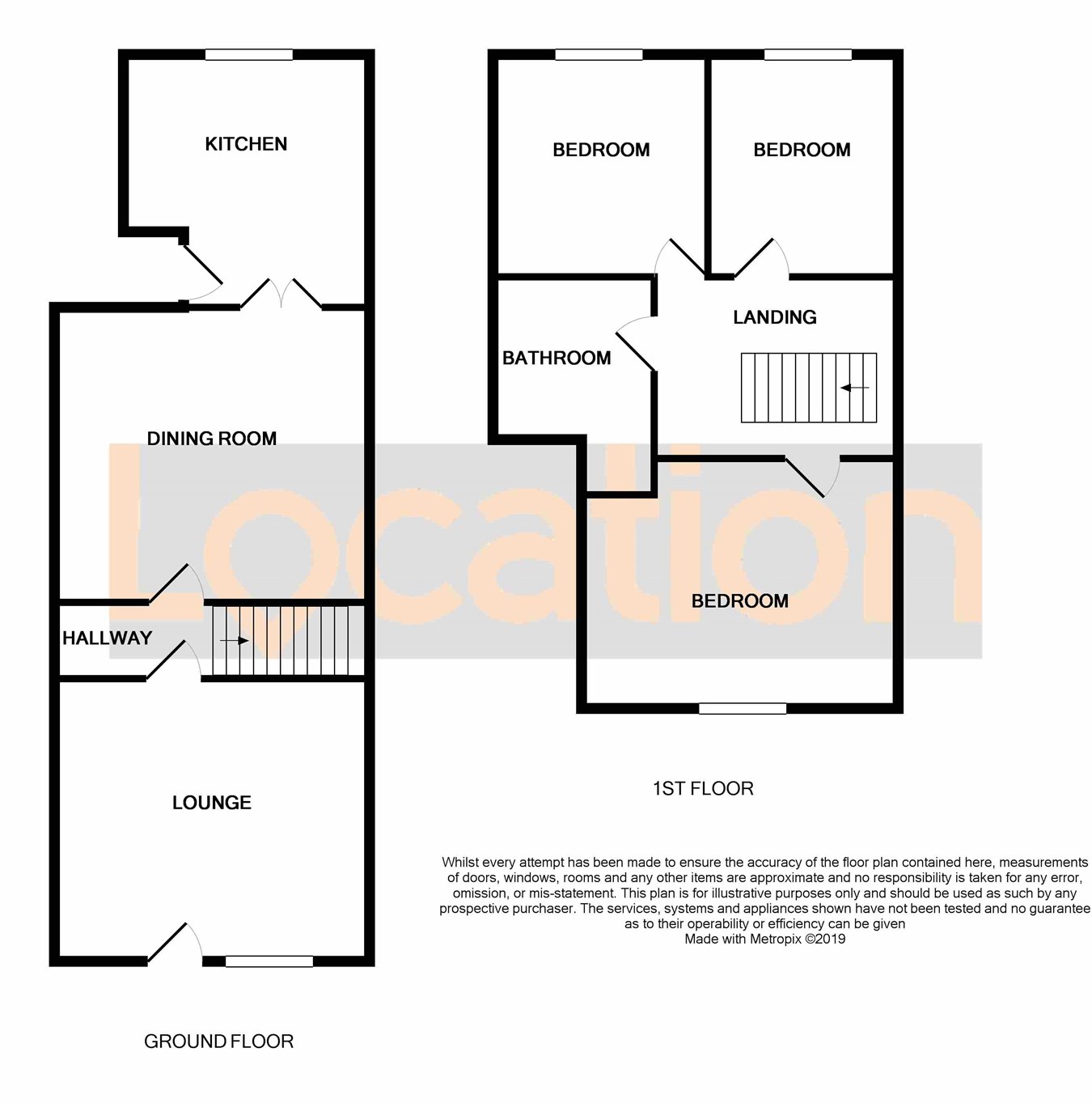Terraced house for sale in Sutton-in-Ashfield NG17, 3 Bedroom
Quick Summary
- Property Type:
- Terraced house
- Status:
- For sale
- Price
- £ 92,950
- Beds:
- 3
- County
- Nottinghamshire
- Town
- Sutton-in-Ashfield
- Outcode
- NG17
- Location
- Fackley Road, Stanton Hill, Sutton-In-Ashfield NG17
- Marketed By:
- Location
- Posted
- 2024-04-04
- NG17 Rating:
- More Info?
- Please contact Location on 01623 889098 or Request Details
Property Description
A beautiful home!...That's what we think of this superbly presented three bedroomed extended terraced home but don't just take our word for it come and have a look for yourselves! Boasting many lovely features which include recently fitted white modern bathroom & extended kitchen. This lovely home is a real credit to the current owner who has spent a lot of time creating this lovely property simply waiting to move straight into. Accommodation comprises lounge, dining room, extended kitchen, modern recently fitted bathroom, cellar & three bedrooms. To the outside of the property is a front pebbled garden and a good sized rear garden. Early viewing is advises as we think this home will be popular.
Kitchen
12' x 11'10" (3.66m x 3.6m).
Double glazed glass entrance door leading to into Kitchen. UPVC double glazed window to rear elevation. Wall and Base units with work top over including lighting, electric oven and gas hob with extractor fan. Stainless steel one and half sink and drainer, space for fridge, freezer and washing machine. Spot light strip, tiled floor and wall mounted radiator. French doors and half glazed glass panel leading to
Dining room
11'9" x 12'7" (3.58m x 3.84m).
Electric wall mounted fire, tv and phone point, laminate floor with door leading to Hall and Cellar.
Hall
Stairs to first floor, radiator and door to
Lounge
10'10" x 11'5" (3.3m x 3.48m).
Double glazed window and uPVC double glazed door to front elevation, Gas fire, storage cupboard housing gas and electric meter, tv and phone point. Laminate flooring, coved ceiling and radiator.
Cellar
11'1" x 11'4" (3.38m x 3.45m).
Brick walls, tiled floor, radiator, power.
Bedroom one
11'5" x 9'6" (3.48m x 2.9m).
Double glazed window to front elevation, fitted wardrobes providing storage, laminate flooring, spot lights, tv point and radiator.
Bedroom two
10'4" x 7' (3.15m x 2.13m). Sealed unit wooden double Glazed window to rear elevation, coving, radiator and spot lights.
Bedroom three
11'4" (3.46m) x 10'6" (3.21m) narrowing to 7' (2.13m).
Double glazed window to rear elevation, laminate floor, radiator, loft access.
Bathroom
6'11" x 4'9" (2.1m x 1.45m).
Recently fitted three piece suite comprising low flush wc, pedestal basin, panelled bath with shower over having aqua boarding surround, spot lights, heated towel rail.
Outside
To the front is a pebbled area. To the rear is a good sized lawned garden area, patio and garden shed.
Disclaimer
These particulars, whilst believed to be accurate are set out as a general outline only for guidance and do not constitute any part of an offer or contract. Intending purchasers should not rely on them as statements of representation of fact, but must satisfy themselves by inspection or otherwise as to their accuracy. No person in this firms employment has the authority to make or give any representation or warranty in respect of the property. Location have not tested any apparatus, equipment, fittings or services and so cannot verify that they are in working order.
Viewing arrangements
0m x 0m (0' 0" x 0' 0") Viewing is strictly by appointment with Location, Market Place, Sutton in Ashfield, Nottinghamshire, NG17 1AQ
Telephone:
Property Location
Marketed by Location
Disclaimer Property descriptions and related information displayed on this page are marketing materials provided by Location. estateagents365.uk does not warrant or accept any responsibility for the accuracy or completeness of the property descriptions or related information provided here and they do not constitute property particulars. Please contact Location for full details and further information.


