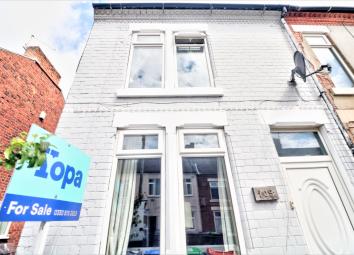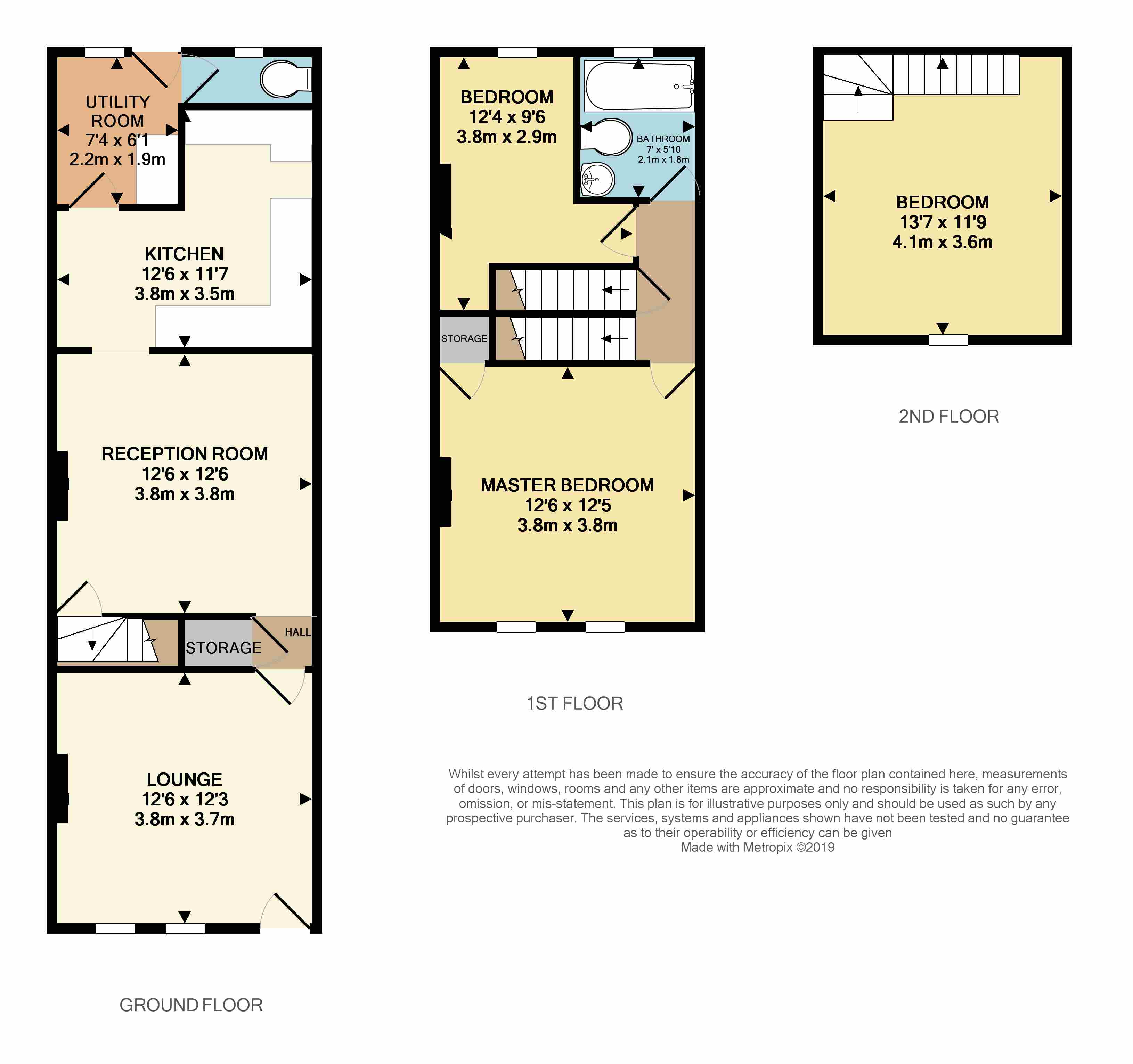Terraced house for sale in Sutton-in-Ashfield NG17, 3 Bedroom
Quick Summary
- Property Type:
- Terraced house
- Status:
- For sale
- Price
- £ 90,000
- Beds:
- 3
- Baths:
- 1
- Recepts:
- 2
- County
- Nottinghamshire
- Town
- Sutton-in-Ashfield
- Outcode
- NG17
- Location
- Chatsworth Street, Sutton-In-Ashfield NG17
- Marketed By:
- YOPA
- Posted
- 2024-04-04
- NG17 Rating:
- More Info?
- Please contact YOPA on 01322 584475 or Request Details
Property Description
Lounge
(12'6" x 12'3")
Accessed via a uPVC door and bathed in natural light by two uPVC double glazed windows to the front. Having a traditional feature fireplace, wall mounted radiator and an internal door leading to a dining room via an inner hallway.
Dining Room
(12'6" x 12'6")
Accessed via an open archway from an inner hall with access to a useful storage cupboard beneath the stairs. At its heart is a feature created within the chimney breast and there is access to a kitchen via an open arch and stairwell via an internal door.
Kitchen
(maximum 12'6" x 11'7")
Finished with wood effect flooring and featuring a modern fitted kitchen comprising; a comprehensive range of wall and base units with roll edge worksurfaces over, an inset stainless steel one and a half sink and drainer with mixer tap over and tiled splash backs, space for an oven with a stainless extractor hood over, and space for an American fridge freezer. There is a wall mounted radiator and a door providing access to a useful utility room.
Utility Room
(7'4" x 5'7")
Accessed from the kitchen having a a Work surface with plumbing beneath for a washing machine, access to a toilet and an obscured glazed uPVC personal door with side light window leading out into the rear gardens.
Toilet
(6'6" x 3')
Accessed from the utility room with a toilet and an obscured window to the rear aspect.
Landing
With a door providing access to a loft room and doors to rooms.
Master Bedroom
(12'6" x 12'5")
A generous double bedroom with useful built-in storage over the stairs, a uPVC double glazed window to the front aspect and a wall mounted radiator.
Bedroom Three
(maximum 12'4" x 6'8")
With a wall mounted radiator and a uPVC double glazed window to the rear aspect.
Bathroom
Finished with part tiled wall and a three piece white suite comprising; a bath with mixer shower over, pedestal wash hand basin and a low level toilet. There is a wall mounted radiator and an obscured glazed uPVC window to the rear aspect.
Loft Room
(13'7" x 11'9")
With a wall mounted radiator, uPVC double glazed window to the front aspect and access to the eves.
Outside
The property boasts gardens to the front and rear. The front gardens are accessed via a foot gate, enclosed behind a low level wall and laid to gravel for ease of maintenance. To the rear is a private garden mostly laid to lawn with a raised decked seating area to the rear.
Property Location
Marketed by YOPA
Disclaimer Property descriptions and related information displayed on this page are marketing materials provided by YOPA. estateagents365.uk does not warrant or accept any responsibility for the accuracy or completeness of the property descriptions or related information provided here and they do not constitute property particulars. Please contact YOPA for full details and further information.


