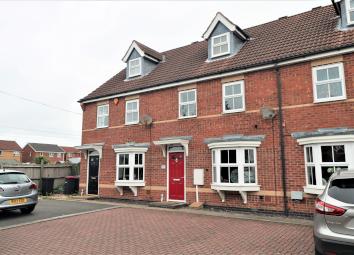Terraced house for sale in Sutton-in-Ashfield NG17, 3 Bedroom
Quick Summary
- Property Type:
- Terraced house
- Status:
- For sale
- Price
- £ 150,000
- Beds:
- 3
- Baths:
- 2
- Recepts:
- 1
- County
- Nottinghamshire
- Town
- Sutton-in-Ashfield
- Outcode
- NG17
- Location
- The Fieldings, Huthwaite, Sutton-In-Ashfield NG17
- Marketed By:
- YOPA
- Posted
- 2024-04-05
- NG17 Rating:
- More Info?
- Please contact YOPA on 01322 584475 or Request Details
Property Description
Entrance Hallway
(4'9" X 3'9")
Accessed via a composite door and finished with wood effect laminate flooring. There are stairs rising to the first floor landing, a wall mounted radiator and internal door to the lounge.
Lounge
(15'9" x 12'11")
With wood effect laminate flooring and a feature fireplace acting as a central focal point. To the front is a uPVC double glazed bow window with a wall mounted radiator beneath and there is an internal door leading to a kitchen diner to the rear.
Kitchen Diner
(15'6" x 9'6")
Spanning the width of the property this kitchen diner offers a dining area finished with wood effect flooring and having uPVC double doors opening out into the rear gardens to one side and to the other a kitchen area. The kitchen area was finished with tiled flooring and a fitted kitchen comprising; various wall amd base units with roll edge work surfaces over, an inset stainless steel one and a half sink and drainer with tiled splash backs, an inteintegrated four ring hob with an integrated double oven beneath and extractor fan over, space for a washing machine, a cupboard housing a recently replaced Worcester boiler, space and plumbing for a dishwasher and space for a fridge freezer. To the rear aspect is a uPVC double glazed window to the rear aspect and access to a storage cupboard with plumbing for a ground floor toilet to be reinstated.
Landing
With doors to rooms,
Bedroom Two
(15'6" x 8'6")
A second double.Bedroom with two uPVC double glazed windows to the rear aspect both having wall mounted radiators beneath and aa built-in wardrobe.
Bedroom Three
(10'1" x 8'6")
A third double bedroom with a wall mounted radiator and uPVC double glazed window to the front aspect.
Bathroom
(7'2" x 6'6")
With wood effect flooring and a the piece white suite comprising; a panel sided bath with tiled splash backs, a pedestal wash hand basin, and a close coupled toilet. There is a wall mounted radiator and an extractor fan to the ceilings.
Master Bedroom
(15'6" x maximum 15'6")
Spanning the third floor boasting fitted wardrobes, a wall mounted radiator beneath a uPVC double glazed window to the front aspect and a door leading to an en-suite shower room.
En-suite
(7'5" x 5'5")
Finished with wood effect flooring bathed in light from a velux skylight window to the rear roof elevation and a the piece white suite comprising; a tiled shower cubicle with glazed doors, a pedestal wash hand basin with tiled splash backs and a close coupled toilet.
Outside
Ticked away within this popular modern development stands this deceptively spacious terraced property boasting allocated parking and gardens to the front and rear. The front gardens are open and low maintenance with a pathway leading to the front door beneath an open porch. A private garden sits to the rear enclosed by fencing to all sides, mostly laid to lawn with a paved patio area towards the property.
Property Location
Marketed by YOPA
Disclaimer Property descriptions and related information displayed on this page are marketing materials provided by YOPA. estateagents365.uk does not warrant or accept any responsibility for the accuracy or completeness of the property descriptions or related information provided here and they do not constitute property particulars. Please contact YOPA for full details and further information.


