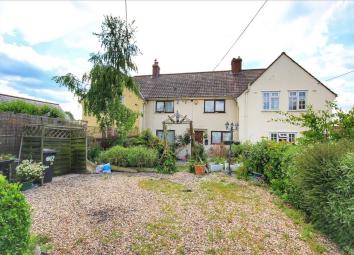Terraced house for sale in Sudbury CO10, 3 Bedroom
Quick Summary
- Property Type:
- Terraced house
- Status:
- For sale
- Price
- £ 280,000
- Beds:
- 3
- Baths:
- 1
- Recepts:
- 2
- County
- Suffolk
- Town
- Sudbury
- Outcode
- CO10
- Location
- Farford Field, Great Cornard, Sudbury CO10
- Marketed By:
- Palmer & Partners
- Posted
- 2024-04-29
- CO10 Rating:
- More Info?
- Please contact Palmer & Partners on 01787 336824 or Request Details
Property Description
Palmer & partners - An extended three bedroom property boasting an unusually large garden that forms an 'L' shape at the rear, leading almost right down to Canhams Road, keen gardeners will not want to miss this mid-terrace cottage style property.
Located on a quiet cul-de-sac this deceiving property has been extended to the rear which creates two reception rooms a bathroom, kitchen and three bedrooms. The garden is of a generous footprint inclusive of the frontage. The current owner takes great pride in the garden which is presented beautifully. The landscaped flower beds and array of established plants trees and hedges offer a stunning visual and the perfect place to sit in privacy enjoying the sun. At the top of the garden room is a generous patio off of the dining room with timber sheds and greenhouse, whilst towards the bottom is a pretty landscaped pond.
At the front there is a shingle area where the current owners park their car. Internally the property is gas central heated (N/T) and double glazed however does require minor cosmetic updating. The kitchen benefits eye and low level storage units and a Rangemaster gas cooker (N/T). The dining area has double doors out to the patio and an open archway through to the lounge, whilst upstairs the three bedrooms are well sized with double glazed windows and boiler (N/T). A viewing is highly advised to appreciate the accommodation on offer.
Entrance Hallway
Front door opens to entrance hallway with door to lounge, kitchen and carpet stairs rising to the first floor.
Kitchen (4.85m (15' 11") x 2.20m (7' 3"))
Tiled flooring, double glazed window to front aspect, window to rear, tiled splash backs, spot lighting, under stairs storage cupboard, Rangemaster cooker, eye and low level storage units, work surface space and composite sink.
Dining Room (3.15m (10' 4") x 3.67m (12' 0"))
Carpet flooring, double doors to rear aspect, two radiators, open arch to lounge and television point.
Bathroom
Window to rear aspect, WC, sink and bath.
Lounge (4.73m (15' 6") x 3.60m (11' 10"))
Carpet flooring, double glazed window to front aspect, radiator heating, feature fireplace (N/T), dado rails and door to hallway.
Bedroom One (4.73m (15' 6") x 3.36m (11' 0"))
Double glazed window to front and rear aspect, alcove space for freestanding storage, fitted wardrobes, carpet flooring and radiator heating.
Bedroom Two (2.33m (7' 8") x 3.60m (11' 10"))
Carpet flooring, double glazed window to front aspect and radiator heating.
Bedroom Three (2.23m (7' 4") x 2.20m (7' 3"))
Carpet flooring, double glazed window to rear aspect, radiator heating and a fitted single cupboard.
Front & Rear Gardens
To the front of the property it a shingle area where the current owner parks their car, with a further garden area leading to the front door. At the rear of the property there is a generous patio seating area, that furthers to a mature established lawn which has an array of planted flower beds, shrubs, trees and hedges. The rear garden almost leads all the way down to Canhams Road on a wealthy plot.
Property Location
Marketed by Palmer & Partners
Disclaimer Property descriptions and related information displayed on this page are marketing materials provided by Palmer & Partners. estateagents365.uk does not warrant or accept any responsibility for the accuracy or completeness of the property descriptions or related information provided here and they do not constitute property particulars. Please contact Palmer & Partners for full details and further information.


