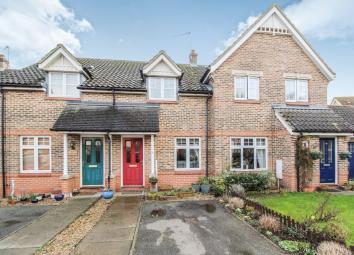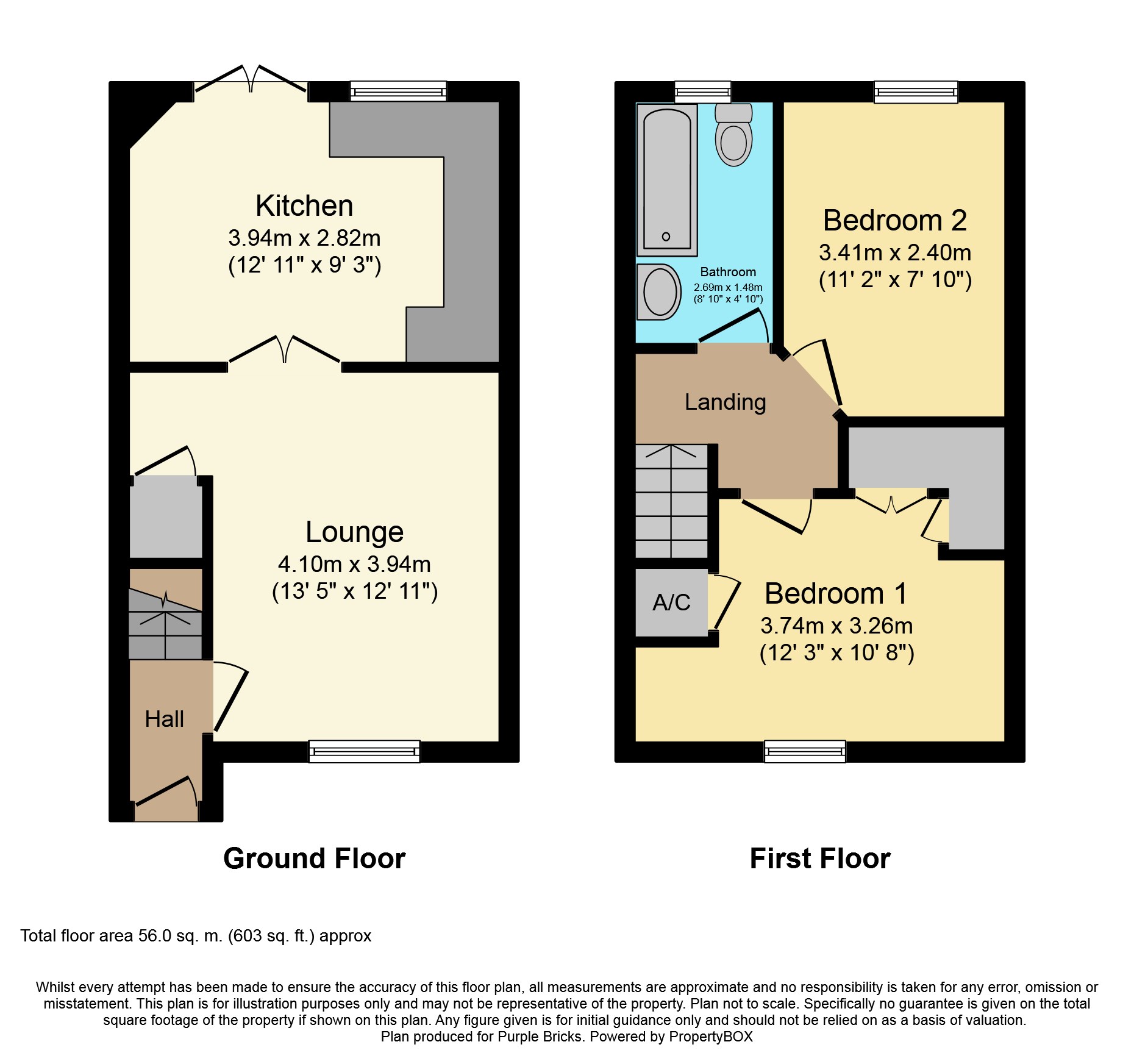Terraced house for sale in Sudbury CO10, 2 Bedroom
Quick Summary
- Property Type:
- Terraced house
- Status:
- For sale
- Price
- £ 230,000
- Beds:
- 2
- Baths:
- 1
- Recepts:
- 1
- County
- Suffolk
- Town
- Sudbury
- Outcode
- CO10
- Location
- Betty Cocker Grove, Sudbury CO10
- Marketed By:
- Purplebricks, Head Office
- Posted
- 2024-04-29
- CO10 Rating:
- More Info?
- Please contact Purplebricks, Head Office on 024 7511 8874 or Request Details
Property Description
*** No Onward Chain ***
A spacious two bedroom mid terrace house located with great access into Sudbury town center. Spacious lounge and kitchen diner over looking the garden on the ground floor and the first floor offering two double bedrooms and family bathroom. Outside if driveway, a separate allocated parking space and private rear garden.
Entrance Hall
Double glazed door to front, radiator, stairs to first floor and door to.
Lounge
13'5" x 12'11" > 9'9". Double glazed window to front, radiator, door to.
Kitchen
12'11" x 9'3". Double glazed window and french doors to rear, single bowl sink inset into a modern worktop. Range of eye and base level cabinets, electric oven and gas hob with extractor over. Space for washing machine and fridge freezer.
Landing
Loft access, doors to.
Bedroom One
12'3" > 9'8" x 10'8". Double glazed window to front, built in wardrobes, airing cupboard and radiator.
Bedroom Two
11'2" x 7'10". Double glazed window to rear, radiator.
Bathroom
Obscure double glazed window to rear, panel enclosed bath, low level WC, pedestal hand wash basin, radiator.
Outside
To the front of the property is a driveway providing parking for one car, with one more allocated space slightly further down the road.
To the rear of the property is a landscaped tiered garden, with decking, artificial grass and stoned tiers, shed and gated access to the bottom tier.
Property Location
Marketed by Purplebricks, Head Office
Disclaimer Property descriptions and related information displayed on this page are marketing materials provided by Purplebricks, Head Office. estateagents365.uk does not warrant or accept any responsibility for the accuracy or completeness of the property descriptions or related information provided here and they do not constitute property particulars. Please contact Purplebricks, Head Office for full details and further information.


