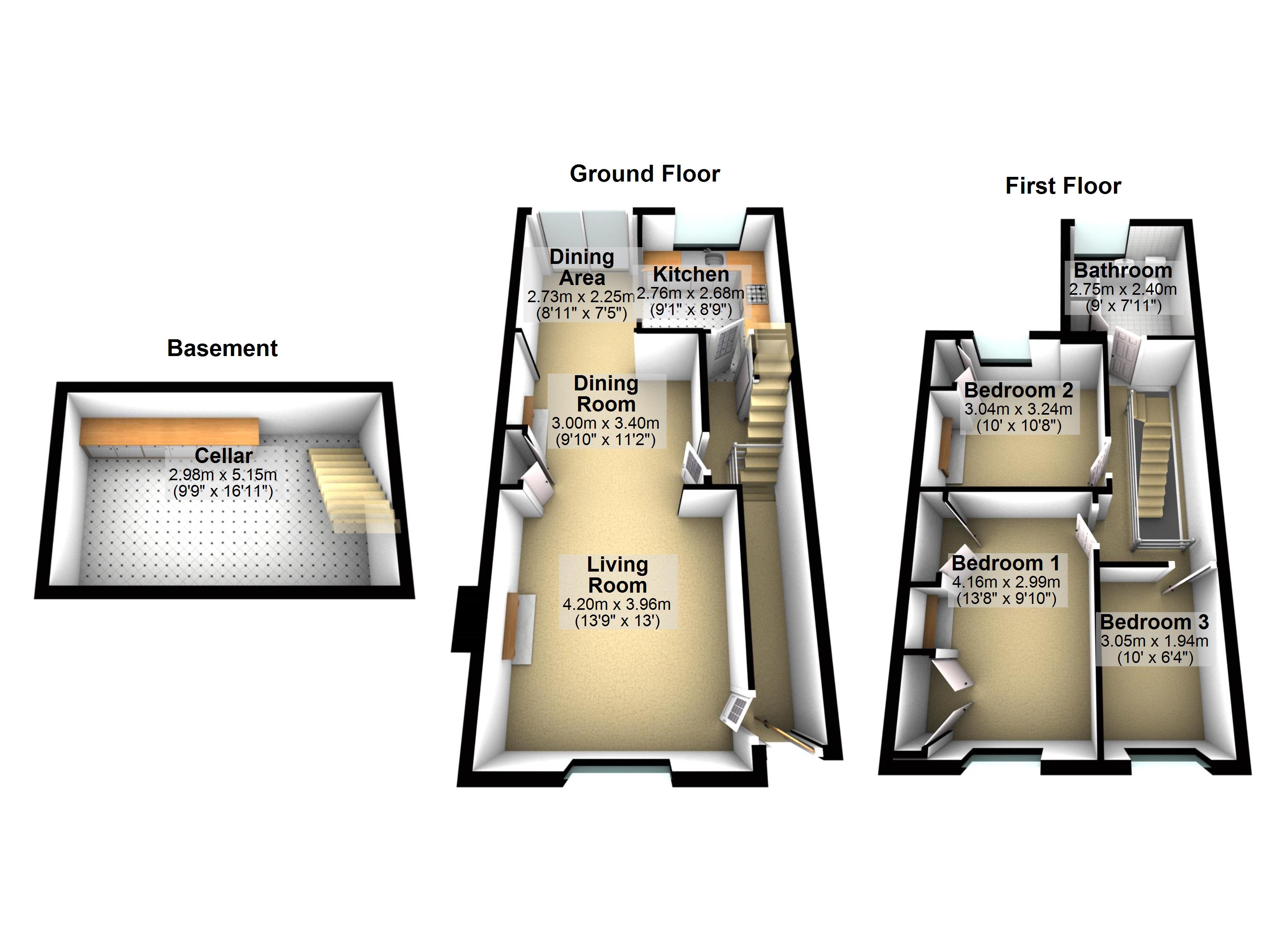Terraced house for sale in Sudbury CO10, 3 Bedroom
Quick Summary
- Property Type:
- Terraced house
- Status:
- For sale
- Price
- £ 270,000
- Beds:
- 3
- Baths:
- 1
- Recepts:
- 2
- County
- Suffolk
- Town
- Sudbury
- Outcode
- CO10
- Location
- Melford Road, Sudbury CO10
- Marketed By:
- Palmer & Partners
- Posted
- 2024-04-29
- CO10 Rating:
- More Info?
- Please contact Palmer & Partners on 01787 336824 or Request Details
Property Description
Palmer & partners - This Victorian residence radiates characterful features with a modern decorative touch and is just a stones throw from the centre of Sudbury Town and is offered for sale with no onward chain. High ceilings, a standing height cellar, original floorboards and an open fireplace are just a few characterful features that make this an attractive period property.
Internally there have been various modifications made that bring the property to a more modern finish. The ground floor has a natural flow of accommodation with open arches connecting the lounge, dining room and kitchen. The kitchen runs the width of the property and enjoys views over the garden with doors opening to the neat patio. To accommodate a busy family the ground floor is mainly laid in tough original wooden floorboards that can withstand plenty of use whilst the kitchen/breakfast room has been updated with dark tiles. At the front the lounge boasts plenty of natural light via a large three pane double glazed window with a feature wall, wall mounted TV space and cabling and a stunning characterful open fireplace (N/T). In the hallway a door opens under the stairs to the cellar which is a handy space for extra storage but could be utilised as accommodation subject to work or a workshop. It is full height and has power and light.
On the first floor there are three well appointed bedrooms with both the master and second bedrooms benefiting built in wardrobes space. At the rear aspect is the family bathroom laid in original floor boards with further features that briefly comprise; bath with tiled splash back, WC with hidden cistern and push button flush, wash hand basin with spot lit mirror and vanity unit below, spot lighting, a window to the rear and the airing cupboard.
Upon approach there is a quaint front garden with a walled surround, shingled flower bed and a path to the front door. At the rear the current owner created a generous patio seating area that has seen many family get togethers over busy summers. The patio has steps down to the extensive stretch of lawn that the kids make better use of. It is a garden that is mainly laid to lawn with two dominant flowerbeds to the left and right upon entrance from the patio. There are fences to the perimeters at the sides and rear with space at the bottom of the garden for a trampoline!
Entrance Hallway
A tasteful wooden door opens to a lengthy hallway laid in wooden floorboards with radiator heating, access to the lounge, kitchen, cellar and first floor via carpet stairs.
Lounge (4.20m (13' 9") x 3.95m (13' 0"))
A bright family room with an open arch connecting it with the dining room. Features include, wall mounted TV point and cabling, original floorboards, open fireplace (nt) alcove storage and radiator heating.
Dining Room (3.40m (11' 2") x 2.89m (9' 6"))
Open arches either side of the dining room connect it to the kitchen and the lounge. Features include; wooden floorboards, radiator heating, old fireplace hearth, alcove storage and fitted cupboard space.
Kitchen / Breakfast Room (4.94m (16' 2") x 2.74m (9' 0"))
A generous rear aspect room that has space to be utilised as an open plan kitchen / breakfast room and offers plenty of scope for a new family to make their own. Features briefly comprise, patio doors, double glazed window, laminate work surfaces, eye and low level storage units, tiled splash backs, extractor fan, stainless steel sink and drainer, under counter lighting, radiator heating, space for white goods and tiled flooring.
Cellar
Wooden stairs lead to a full height space that could be utilised as further accommodation with work required. It is currently used for storage and as a part workshop with power and light.
Bedroom One (4.20m (13' 9") x 2.57m (8' 5"))
A window to the front aspect, carpet flooring, radiator heating and double fitted wardrobes.
Bedroom Two (3.44m (11' 3") x 3.04m (10' 0"))
A window to the rear aspect, carpet flooring, radiator heating and a single fitted cupboard.
Bedroom Three (3.08m (10' 1") x 1.96m (6' 5"))
A window to the front aspect, carpet flooring and radiator heating.
Bathroom (2.75m (9' 0") x 2.41m (7' 11"))
A light family bathroom with spot lighting, a window to the rear aspect, WC with hidden cistern, wash hand basin in a vanity unit, floorboards and the airing cupboard.
Garden
A spacious garden in addition to a well proportioned patio seating area. The garden is mainly laid to lawn with fenced borders and established flowerbeds to either side whilst the patio is stepped up and is accessed off the patio doors from the kitchen.
Property Location
Marketed by Palmer & Partners
Disclaimer Property descriptions and related information displayed on this page are marketing materials provided by Palmer & Partners. estateagents365.uk does not warrant or accept any responsibility for the accuracy or completeness of the property descriptions or related information provided here and they do not constitute property particulars. Please contact Palmer & Partners for full details and further information.


