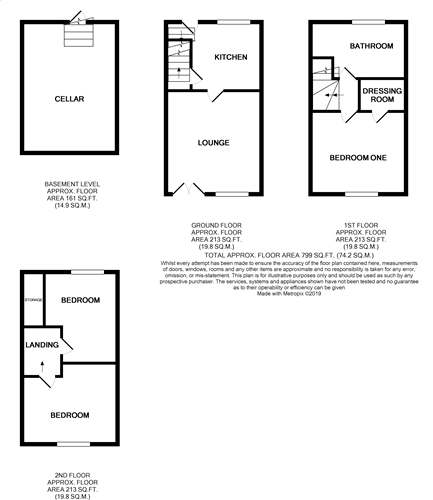Terraced house for sale in Sudbury CO10, 3 Bedroom
Quick Summary
- Property Type:
- Terraced house
- Status:
- For sale
- Price
- £ 235,000
- Beds:
- 3
- Baths:
- 1
- Recepts:
- 1
- County
- Suffolk
- Town
- Sudbury
- Outcode
- CO10
- Location
- Melford Road, Sudbury CO10
- Marketed By:
- Bychoice
- Posted
- 2024-04-29
- CO10 Rating:
- More Info?
- Please contact Bychoice on 01787 336026 or Request Details
Property Description
Lounge 12' 8" x 11' 10" (3.86m x 3.61m) Large window to front, cast iron feature fireplace, radiator and a door with stained glass windows leading through to the kitchen
kitchen/diner 10' 4" x 11' 10" (3.15m x 3.61m) Double glazed door and window to rear, a range of modern gloss wall and base units with work surfaces over incorporating a stainless steel sink with an industrial style mixer tap. Built in oven with a halogen four ring hob and an extractor over. Understairs storage area where there is space for a fridge/freezer. Part tiled walls and radiator.
First floor landing Doors to bedroom one and bathroom, stairs ascending to second floor
master bedroom 12' 7" x 10' 1" (3.84m x 3.07m) Large double glazed window to front and radiator
dressing room 6' 2" x 5' 1" (1.88m x 1.55m)
bathroom Double glazed window over looking the meadows, part tiled walls, freestanding slipper bath with mixer tap and shower attachment, fully tiled walk in shower cubicle with sliding doors, vanity unit with a wash hand basin, W/C and chrome towel rail radiator.
Second floor landing Doors to bedroom two and bedroom three
bedroom two 10' 0" x 12' 2" (3.05m x 3.71m) Window to front and a radiator
bedroom three 11' 9" x 12' 1" (3.58m x 3.68m) Window to the rear enjoying views over the meadows, built in wardrobe, access to loft and a radiator
basement (room 1) 10' 7" x 12' 1" (3.23m x 3.68m)
basement (room 2) 7' 3" x 3' 7" (2.21m x 1.09m)
outside To the rear there is a yard area which is currently used as off road parking. Steps leading down to the basement
Property Location
Marketed by Bychoice
Disclaimer Property descriptions and related information displayed on this page are marketing materials provided by Bychoice. estateagents365.uk does not warrant or accept any responsibility for the accuracy or completeness of the property descriptions or related information provided here and they do not constitute property particulars. Please contact Bychoice for full details and further information.


