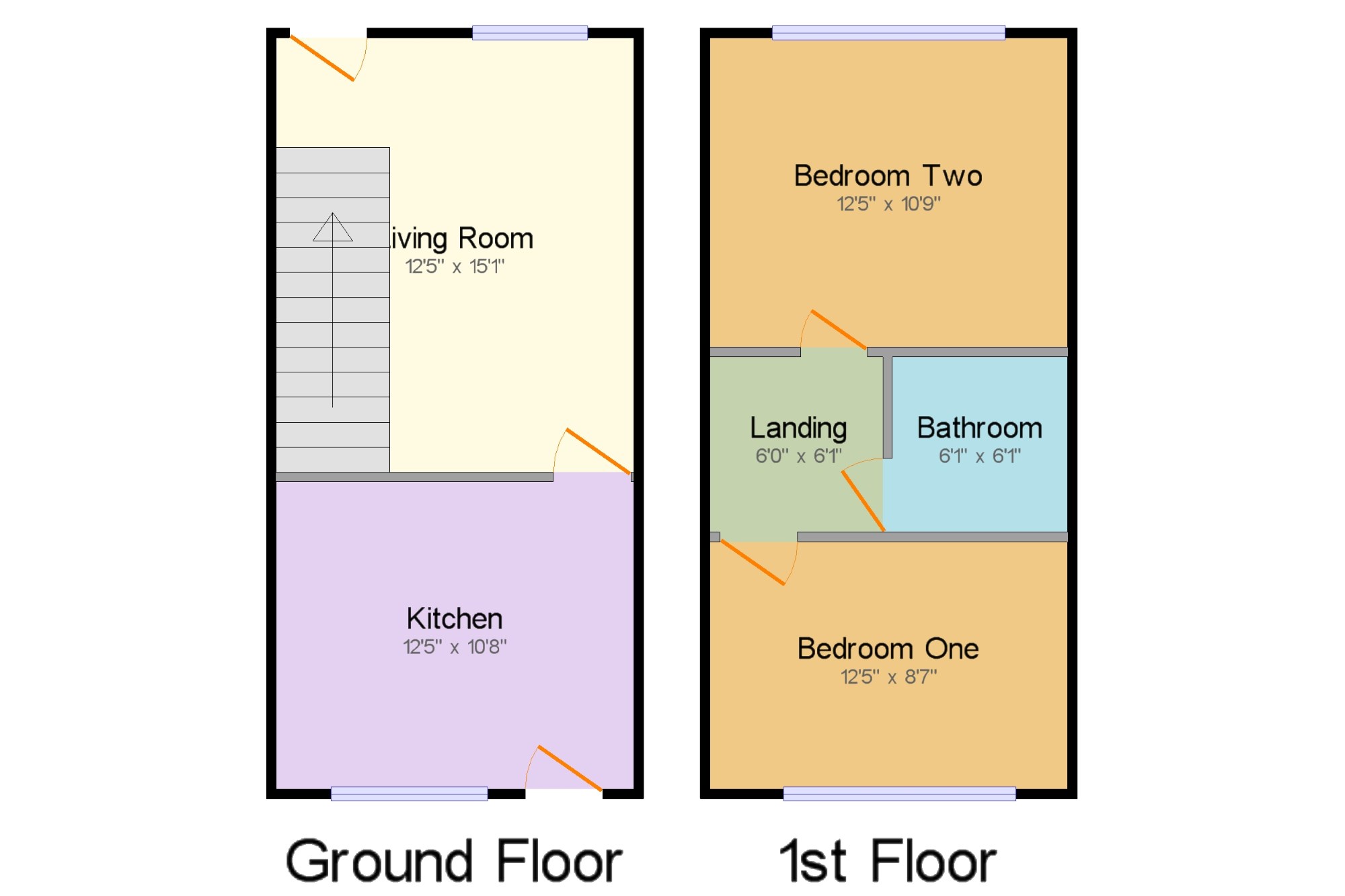Terraced house for sale in Stockport SK6, 2 Bedroom
Quick Summary
- Property Type:
- Terraced house
- Status:
- For sale
- Price
- £ 175,000
- Beds:
- 2
- Baths:
- 1
- Recepts:
- 1
- County
- Greater Manchester
- Town
- Stockport
- Outcode
- SK6
- Location
- Padden Brook Mews, Padden Brook, Romiley, Stockport SK6
- Marketed By:
- Bridgfords - Marple
- Posted
- 2018-09-21
- SK6 Rating:
- More Info?
- Please contact Bridgfords - Marple on 0161 937 6666 or Request Details
Property Description
75% Shared Ownership Property / 100% also availableThis two bedroom terrace property is beautifully presented throughout and offers to both first time buyers and those downsizing a great opportunity to acquire a 'ready to move into' affordable property in a highly desirable location. In brief the property comprises of a modern fitted kitchen diner with antique granite work surfaces, living room with feature fire place and glazed door leading to the garden. To the first floor are two well presented double bedrooms and a beautifully presented bathroom suite with electric the front of the property is a small garden and driveway which provides ample parking for one vehicle, whilst to the rear of the property is a good sized York stone paved garden with fire pit and summer swing area. Additional dedicated parking for one additional car is also included.
Private Drive For Parking
2nd Dedicated car parking space
Great Central Location
Kitchen12'5" x 10'8" (3.78m x 3.25m). Wooden single glazed door. Single glazed wood window facing the front. Electric heater, laminate flooring, ceiling light. Granite work surface, wall and base units, stainless steel sink, electric oven, electric hob, overhead extractor, space for dishwasher, space for washing machine, fridge/freezer.
Living Room12'5" x 15'1" (3.78m x 4.6m). Wooden single glazed door. Single glazed wood window facing the rear overlooking the garden. Electric heater, ceiling light.
Bedroom One12'5" x 8'7" (3.78m x 2.62m). Single glazed wood window facing the front. Electric heater, ceiling light.
Bedroom Two12'5" x 10'9" (3.78m x 3.28m). Single glazed wood window facing the front. Electric heater, ceiling light.
Bathroom6'1" x 6'1" (1.85m x 1.85m). Low level WC, panelled bath, Triton electric shower over bath, pedestal sink.
Property Location
Marketed by Bridgfords - Marple
Disclaimer Property descriptions and related information displayed on this page are marketing materials provided by Bridgfords - Marple. estateagents365.uk does not warrant or accept any responsibility for the accuracy or completeness of the property descriptions or related information provided here and they do not constitute property particulars. Please contact Bridgfords - Marple for full details and further information.


