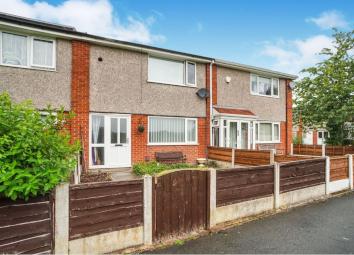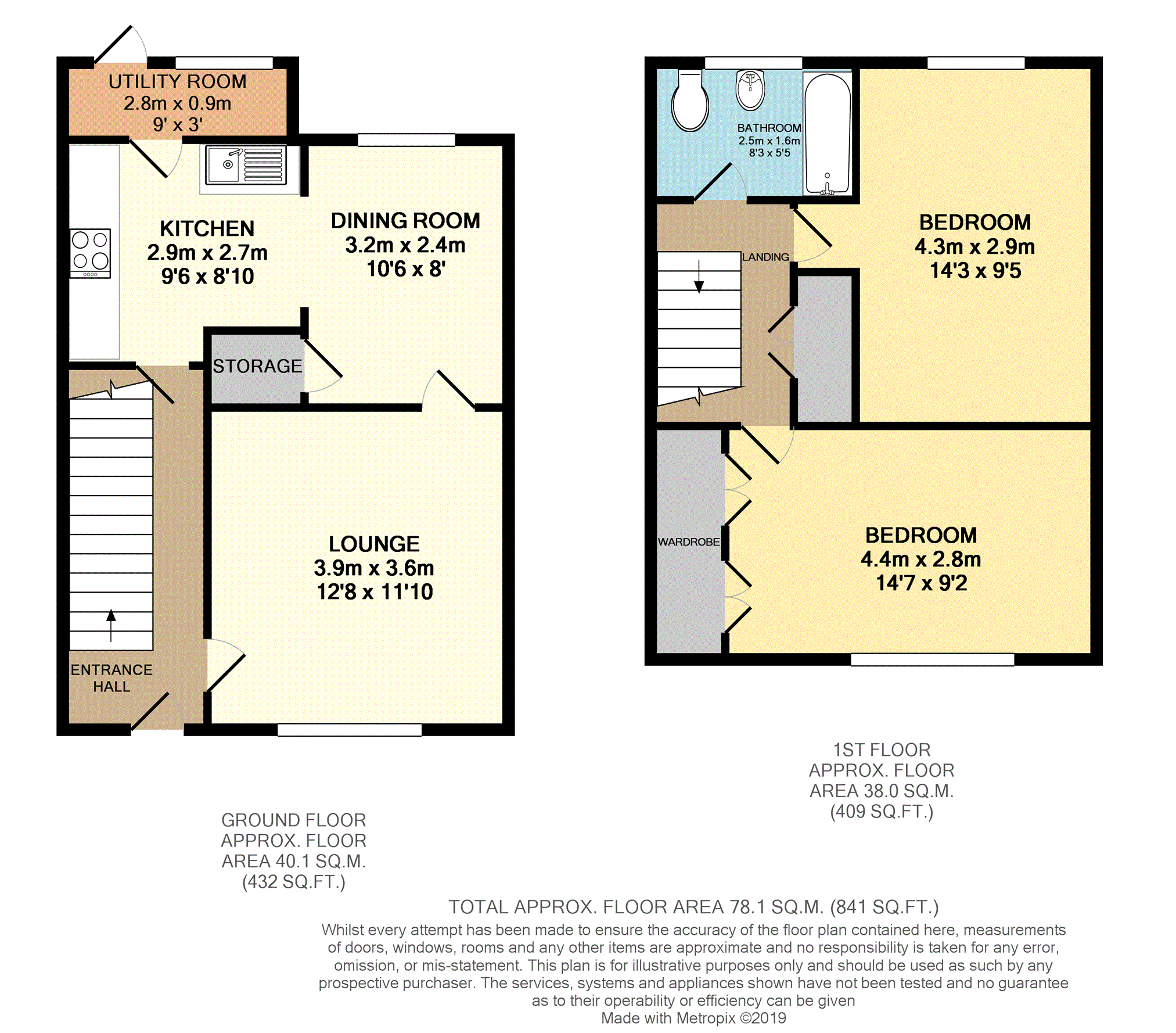Terraced house for sale in Stockport SK2, 2 Bedroom
Quick Summary
- Property Type:
- Terraced house
- Status:
- For sale
- Price
- £ 130,000
- Beds:
- 2
- Baths:
- 1
- Recepts:
- 2
- County
- Greater Manchester
- Town
- Stockport
- Outcode
- SK2
- Location
- Lunedale Green, Offerton, Stockport SK2
- Marketed By:
- Purplebricks, Head Office
- Posted
- 2024-04-07
- SK2 Rating:
- More Info?
- Please contact Purplebricks, Head Office on 024 7511 8874 or Request Details
Property Description
Spacious mid terrace which currently has two very generous size double bedrooms and offers scope to create three bedrooms. The property is situated in a pleasant location with open views to the front over a green and towards the Derbyshire hills. The well appointed accommodation comprises of: Entrance hall, lounge, dining room with open plan access to the kitchen, kitchen fitted with modern units and built in oven & hob, utility room extension, first floor landing, two double bedrooms, lots of built in storage and a generous size bathroom fitted with a modern suite including a shower bath. The accommodation is enhanced by uPVC double glazing, combi gas central heating and attractive gardens to the front and rear, the rear has a store with power and lighting and leads to a residents parking area.
The property is located at the edge of the estate with a park, school and Aldi store nearby. There are bus routes providing services into Stockport and neighbouring districts and the A6 is easily accessed.
Entrance Hall
UPVC entrance door. Laminate flooring. Stairs to first floor. Under stairs storage area. Panelled doors to lounge and kitchen. Central heating radiator.
Lounge
12'8 x 11'10
Laminate flooring. Panelled door to dining area. Central heating radiator. UPVC double glazed window to front.
Dining Area
10'6 x 8'1
Open plan access to kitchen. Panelled door to built in storage cupboard. UPVC double glazed window to rear. Central heating radiator.
Kitchen
9'4 x 8'9
Fitted units, breakfast bar, work surfaces and sink unit. Built in oven & hob. UPVC door to utility room. UPVC double glazed windows to rear. Central heating radiator.
Utility Room
9'0 x 3'0
Plumbing for washing machine. UPVC double glazed window to rear. UPVC door to garden.
First Floor Landing
Built in storage cupboard with garment rails and shelving. Panelled doors to bedrooms and bathroom.
Bedroom One
14'7 plus robes x 9'1
Built in wardrobes. UPVC double glazed window to front. Central heating radiator.
Bedroom Two
14'3 x 9'5
uPVC double glazed window to rear. Central heating radiator.
Bathroom
8'3 x 5'5
Modern white suite with shower bath, basin and WC set into storage units. UPVC double glazed window to rear. Towel rail radiator.
Gardens
Rear garden with patio and lawn. Garden store with double glazed window, power point and lighting.
Front garden with lawn and fenced boundary.
Property Location
Marketed by Purplebricks, Head Office
Disclaimer Property descriptions and related information displayed on this page are marketing materials provided by Purplebricks, Head Office. estateagents365.uk does not warrant or accept any responsibility for the accuracy or completeness of the property descriptions or related information provided here and they do not constitute property particulars. Please contact Purplebricks, Head Office for full details and further information.


