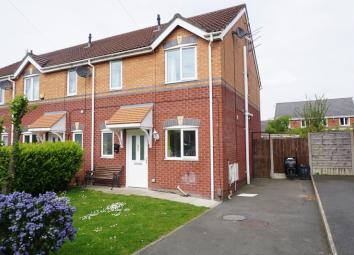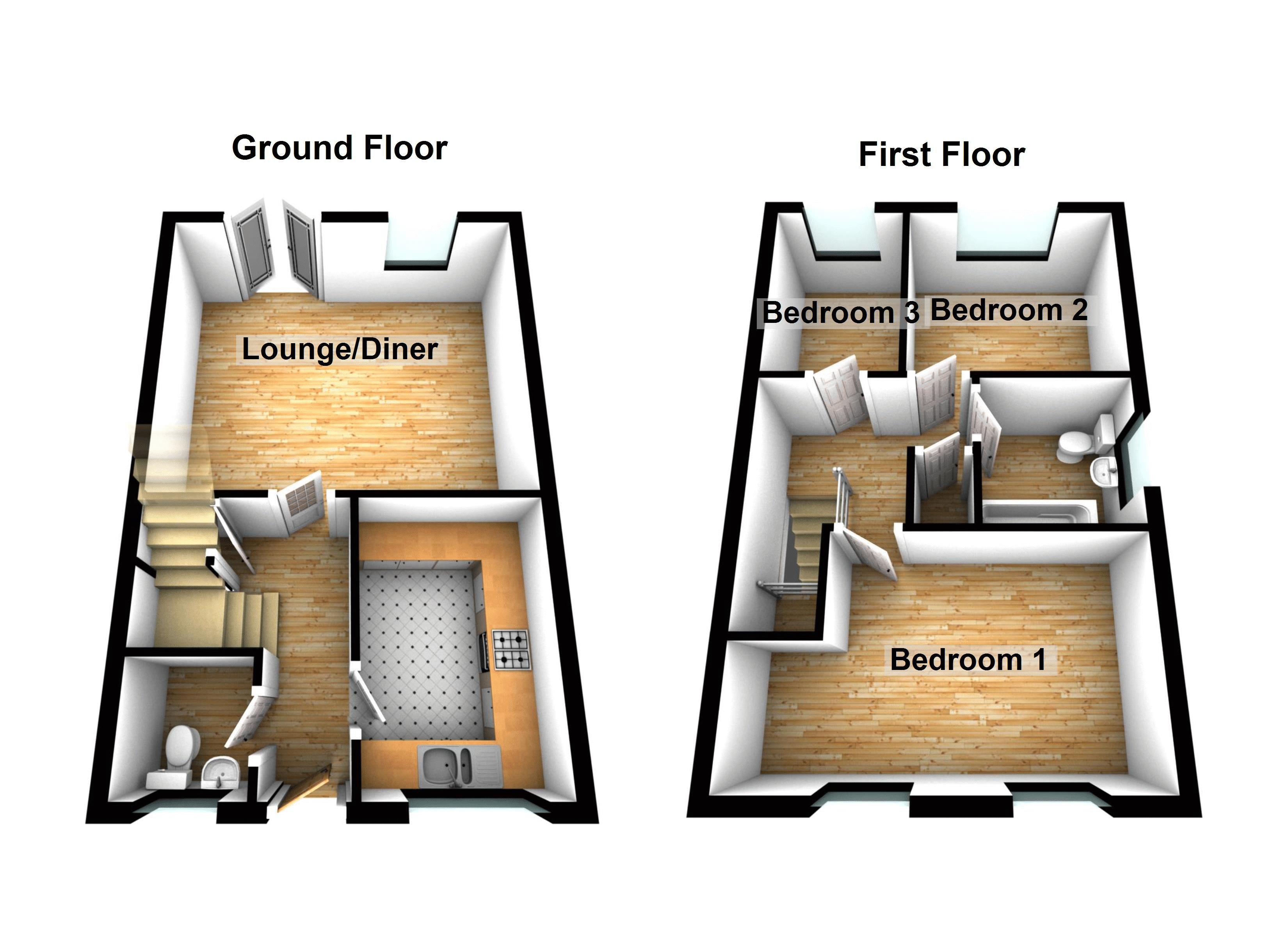Terraced house for sale in Stockport SK3, 3 Bedroom
Quick Summary
- Property Type:
- Terraced house
- Status:
- For sale
- Price
- £ 69,000
- Beds:
- 3
- Baths:
- 1
- Recepts:
- 1
- County
- Greater Manchester
- Town
- Stockport
- Outcode
- SK3
- Location
- Bexhill Road, Stockport SK3
- Marketed By:
- Equity Housing Group
- Posted
- 2019-04-25
- SK3 Rating:
- More Info?
- Please contact Equity Housing Group on 0161 506 8608 or Request Details
Property Description
An affordable modern house in need of some cosmetic work but offering the perfect opportunity for first time buyers to get on the property ladder or for someone that has had a change of circumstances. Conveniently situated within close proximity to local amenities and transport networks. In brief the accommodation comprises entrance hall, guest WC, fitted kitchen, generous lounge with dining area, three bedrooms and family bathroom. Gas central heating and double glazed throughout. Externally the property benefits from a good size rear garden and off road parking for two vehicles. The price represents a 50% share with an affordable rent/management charge of £162.00 a month. No upward chain.
Front
Lawned front garden and tarmac drive providing off road parking. Gated side access, canopy porch and cold water tap.
Entrance Hall
Useful understairs cupboard and stairs to the first floor.
Fitted Kitchen (10' 10'' x 7' 2'' (3.3m x 2.18m))
Fitted with wall cupboards, base units and drawers. Work surface housing one and a half bowl stainless steel sink unit and drainer with mixer and tiled splashback. Fitted oven with four ring gas hob, stainless steel canopy extractor fan and space for fridge/freezer, washing machine and dishwasher. Window to the front and radiator.
Lounge/Diner (15' 7'' x 13' 5'' (4.75m x 4.1m))
Spacious living room with dining space. Window to the rear and French Doors leading out to the rear garden. Radiator wood effect laminate flooring.
Guest WC
Fitted with WC and pedestal wash hand basin with tiled splashback. Radiator and obscure window to the front.
Landing
Useful storage cupboard, radiator and loft access.
Bedroom One (15' 7'' x 9' 3'' (4.76m x 2.81m))
Two windows to the front and radiator.
Bedroom Two (9' 5'' x 8' 6'' (2.87m x 2.59m))
Window to the rear, radiator and wood effect laminate flooring.
Bedroom Three (8' 6'' x 5' 10'' (2.59m x 1.78m))
Window to the rear, radiator and wood effect laminate flooring.
Bathroom
Fitted with suite comprising WC, pedestal wash hand basin and bath with shower and glass screen. Part tiled walls, spot lights, radiator and obscure window to the side.
Rear Garden
Mainly laid to lawn with paved patio and decked sun terrace. Shed and gated side access.
Property Location
Marketed by Equity Housing Group
Disclaimer Property descriptions and related information displayed on this page are marketing materials provided by Equity Housing Group. estateagents365.uk does not warrant or accept any responsibility for the accuracy or completeness of the property descriptions or related information provided here and they do not constitute property particulars. Please contact Equity Housing Group for full details and further information.


