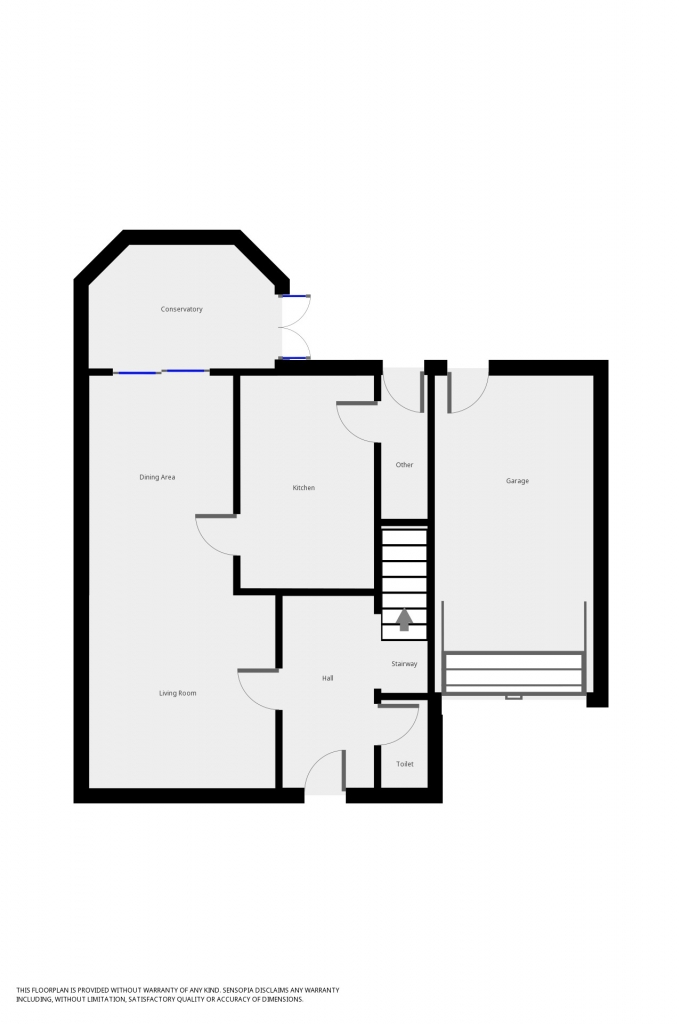Terraced house for sale in Stockport SK2, 4 Bedroom
Quick Summary
- Property Type:
- Terraced house
- Status:
- For sale
- Price
- £ 140,000
- Beds:
- 4
- Baths:
- 2
- Recepts:
- 2
- County
- Greater Manchester
- Town
- Stockport
- Outcode
- SK2
- Location
- Dunmow Court, Stockport, Cheshire SK2
- Marketed By:
- Springbok Properties, Nationwide
- Posted
- 2024-04-07
- SK2 Rating:
- More Info?
- Please contact Springbok Properties, Nationwide on 0161 506 9575 or Request Details
Property Description
Priced to sell - No Onward Chain - Four Bedrooms - Open-Plan Lounge / Dining Room - Conservatory - Family Bathroom - Ground Floor WC - Open-Aspect Views To The Front - Gardens - Driveway & Garage - Close To Local Schools
We are delighted to bring to the market this fantastic semi-terrace house, situated in Stockport with open-aspect farmland views to the front and easy access of local schools. The accommodation comprises an entrance hallway, open-plan lounge / dining room, kitchen, conservatory and WC on the ground floor. The first floor offers four bedrooms and a family bathroom.
The property additionally benefits from gardens, a driveway, garage, double glazing and central heating. Internal inspection highly recommended.
We highly recommend early viewing as this property is priced relatively low and is likely to generate quite an interest.
Please call us now to book an appointment.
Call Recording
Please note to ensure the highest level of customer service, all calls may be recorded and monitored for training and quality purposes.
Disclaimer
Springbok Properties for itself and the Vendors or lessors of properties for whom they act give notice that:
The details shown on this website are a general outline for the guidance of intending purchasers, and do not constitute, nor constitute part of, an offer or contract or sales particulars. All descriptions, dimensions, references to condition and other details are given in good faith and are believed to be correct but any intending purchasers should not rely on them as statements or representations of fact but must satisfy themselves by inspection, searches, survey, enquiries or otherwise as to their correctness. We have not been able to test any of the building service installations and recommend that prospective purchasers arrange for a qualified person to check them before entering into any commitment. Further, any reference to, or use of any part of the properties is not a statement that any necessary planning, building regulations or other consent has been obtained. All photographs shown are indicative and cannot be guaranteed to represent the complete interior scheme or items included in the sale. No person in our employment has any authority to make or give any representation or warranty whatsoever in relation to this property.
Tenure
To be confirmed by the Vendor's Solicitors
Note
The price given is a marketing price and not an indication of the property's market value. The vendor like any seller is looking to achieve the maximum price possible. Hence, by making an enquiry on this property, you recognise and understand that this property is strictly offers in excess of the marketing price provided.
How to View this Property
Viewing is strictly by appointment please call us now for bookings.
Aml regulations & proof of funding: Any proposed purchasers will be asked to provide identification and proof of funding before any offer is accepted. We would appreciate your co-operation with this to ensure there are no delays in agreeing the sale.
Property Location
Marketed by Springbok Properties, Nationwide
Disclaimer Property descriptions and related information displayed on this page are marketing materials provided by Springbok Properties, Nationwide. estateagents365.uk does not warrant or accept any responsibility for the accuracy or completeness of the property descriptions or related information provided here and they do not constitute property particulars. Please contact Springbok Properties, Nationwide for full details and further information.


