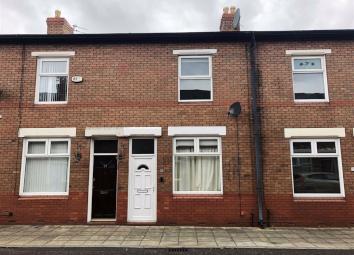Terraced house for sale in Stockport SK5, 2 Bedroom
Quick Summary
- Property Type:
- Terraced house
- Status:
- For sale
- Price
- £ 130,000
- Beds:
- 2
- Baths:
- 1
- Recepts:
- 1
- County
- Greater Manchester
- Town
- Stockport
- Outcode
- SK5
- Location
- Colborne Avenue, Reddish, Stockport SK5
- Marketed By:
- Edward Mellor
- Posted
- 2024-04-07
- SK5 Rating:
- More Info?
- Please contact Edward Mellor on 0161 937 6429 or Request Details
Property Description
*** fantastic first time buy or buy to let investment *** within walking distance of all amenities *** popular reddish location *** no vendor chain ***
This two bedroom mid terrace property is ideally located in Reddish within walking distance of all amenities such as shops, schools and excellent transport links making it an ideal purchaser for first time buyer or for those looking for investment. Benefiting from spacious kitchen/diner, uPVC double glazing and gas central heating throughout.
In brief the property comprises of an entrance vestibule, lounge and kitchen/diner to the ground floor. Whilst to the first floor there are two bedrooms and bathroom. Externally there is a rear courtyard garden space.
Ground Floor
Lounge (4.29m x 3.89m (14'1" x 12'9"))
PVcu double glazed entrance door leading in, uPVC double glazed window to the front, radiator, multiple power points, gas fire, door leading through to kitchen/diner, fitted carpet.
Kitchen/Diner (3.89m x 3.63m (12'9" x 11'11"))
PVCu double glazed frosted door leading to rear yard, uPVC double glazed window to the rear, stairs leading to first floor, radiator, kitchen area fitted with matching range of base and eye level units with worktop over, sink with mixer tap over, space and connection for washing machine, space for under counter fridge and freezer, space and connection for freestanding gas cooker with extractor hood over, splash back with multiple power points, vinyl flooring.
First Floor
Landing
Fitted carpet to landing and stairs, doors leading to all bedrooms and family bathroom.
Bedroom One (4.24m x 3.88m (13'11" x 12'9"))
PVCu double glazed window to the front, radiator, multiple power points, fitted carpet.
Bedroom Two (3.63m x 2.11m (11'11" x 6'11"))
PVCu double glazed window to the rear, radiator, power points, fitted carpet.
Bathroom
PVCu double glazed frosted window to the rear, bath with matching panel and taps over, shower over the bath with shower curtain and rail, basin with pedestal and taps over, W.C, partially tiled walls.
Outside
Paved rear courtyard.
You may download, store and use the material for your own personal use and research. You may not republish, retransmit, redistribute or otherwise make the material available to any party or make the same available on any website, online service or bulletin board of your own or of any other party or make the same available in hard copy or in any other media without the website owner's express prior written consent. The website owner's copyright must remain on all reproductions of material taken from this website.
Property Location
Marketed by Edward Mellor
Disclaimer Property descriptions and related information displayed on this page are marketing materials provided by Edward Mellor. estateagents365.uk does not warrant or accept any responsibility for the accuracy or completeness of the property descriptions or related information provided here and they do not constitute property particulars. Please contact Edward Mellor for full details and further information.


