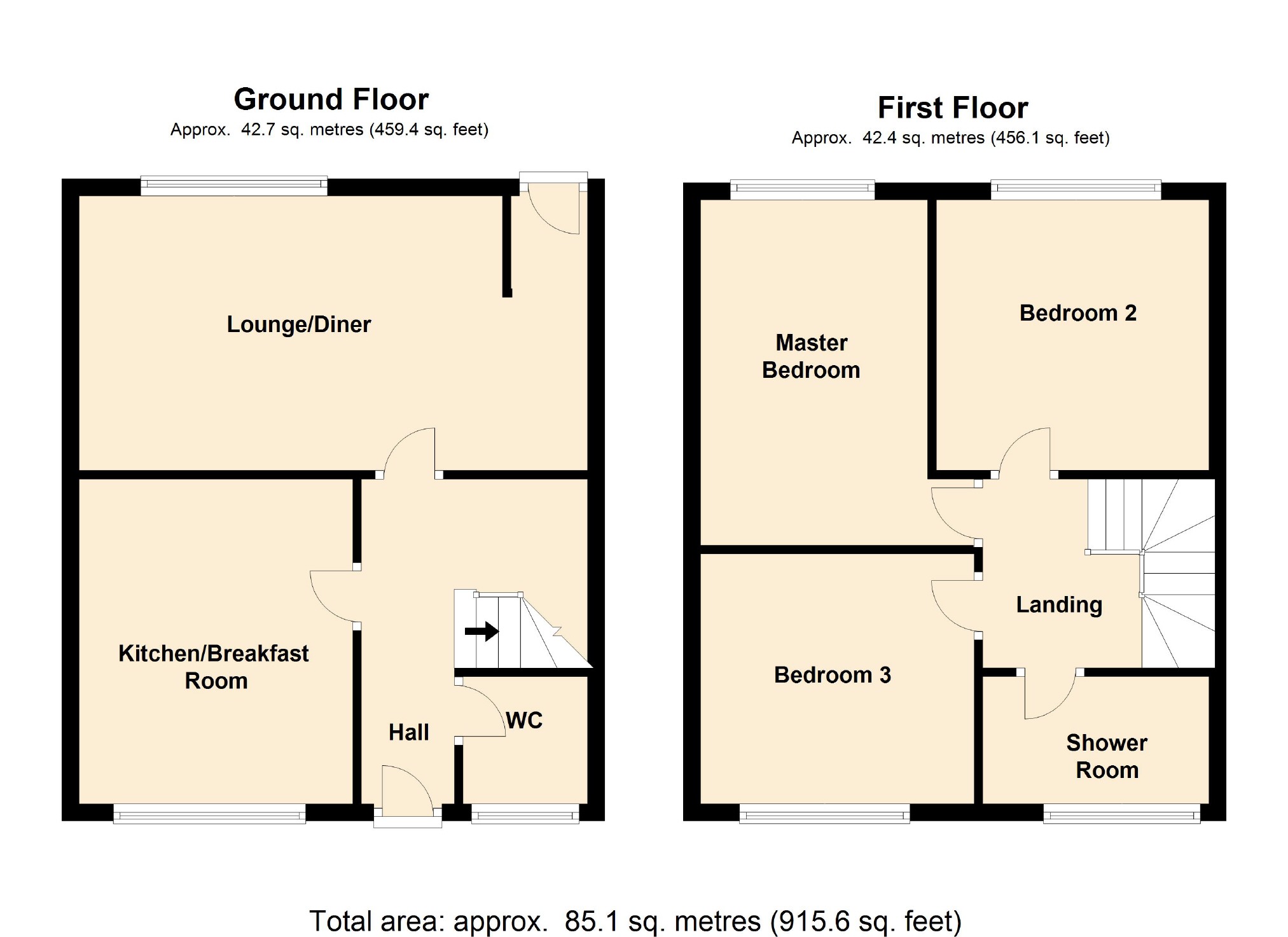Terraced house for sale in Stockport SK2, 3 Bedroom
Quick Summary
- Property Type:
- Terraced house
- Status:
- For sale
- Price
- £ 145,000
- Beds:
- 3
- Baths:
- 1
- Recepts:
- 1
- County
- Greater Manchester
- Town
- Stockport
- Outcode
- SK2
- Location
- Bolderstone Place, Offerton, Stockport SK2
- Marketed By:
- Edward Mellor
- Posted
- 2018-11-14
- SK2 Rating:
- More Info?
- Please contact Edward Mellor on 0161 937 6354 or Request Details
Property Description
********* imagine this view every morning ! ****** stunning open aspect views over adjacent fields ******* genuine 3 bedroom mid terraced ****** popular residential location ****** outstanding value for money ***** superbly presented throughout ****** modern breakfast kitchen & shower room ******* ideal first home ******
This 3 bedroom modern mews style property represents the perfect acquisition for either a First Time buyer or young family and enjoys enviable views over far reaching fields to both the front and side elevation. An internal inspection is essential to fully appreciate the outstanding value for money this home offers and which is presented to an excellent standard throughout. Featuring a superbly fitted breakfast kitchen, refitted shower room and benefitting from UPVC double glazing and gas central heating.
Comprising entrance hall, downstairs wc, beautifully fitted kitchen and spacious 19'8 lounge. To the first floor a landing leads to 3 fabulous size bedrooms, perfect for a young family whilst a refitted 3 piece shower room completes the first floor accommodation.
Stunning views. Well presented throughout. 3 great size bedrooms.
Ground Floor
Entrance Hall (12'6 x 3'6 + 8'9 (3.81m x 1.07m +2.67m))
A most welcoming entrance hall with winding stairs leading to the first floor. The entrance hall gives access to all ground floor rooms.
Downstairs Wc (4'9 x 4'9 (1.45m x 1.45m))
Ow level wc with window to the front aspect and plumbing for a washing machine.
Breakfast Kitchen (12'4 x 10'7 (3.76m x 3.23m))
The superbly fitted kitchen offers a range of modern cream coloured units to both base and eye level to provide more than ample storage. There are complimentary and adequate work top surfaces for food preparation. A large window to the front aspect provides enviable, far reaching views over grassland and fields creating a real sense of rural living. There is ample room for a breakfast table and a superb "Amtico" floor covering. With part tiled walls, built in oven and hob and space for a fridge freezer, this is a kitchen to be very proud of.
Lounge / Dining Area (19'8 x 10'7 (5.99m x 3.23m))
The lounge is located to the rear of the property and occupies the full width of the house. It is a more than generous size for a young family or for entertaining and has a window to the rear aspect whilst a door gives access to the private rear garden.
First Floor
Landing (8'9 x 7'2 (2.67m x 2.18m))
A landing provides access to all first floor rooms and also gives access to the loft space.
Bedroom One (15'8 x 10'6 reducing to 9'9 (4.78m x 3.20m reducing to 2.97m))
A fabulous size master bedroom with a window to the rear aspect.
Bedroom Two (11'4 x 10'5 (3.45m x 3.18m))
Again a double bedroom with window to the rear aspect and a range of built in wardrobes.
Bedroom Three (10'6 x 8'1 (3.20m x 2.46m))
When you are crying out for that larger than average 3rd bedroom, this fits the bill perfectly. A more than generous size 3rd bedroom which enjoys stunning, far reaching views over the fields to the front.
Shower Room (9'2 x 5'1 (2.79m x 1.55m))
A refitted 3 piece shoer room comprising of a walk in shower, low level wc and wash hand basin. There is a window to the front aspect, built in cupboard and also offering part tiled walls.
Outside
The rear garden is neatly enclosed by fence boundaries providing ideal privacy. It is a low maintenance patio and lawned garden yet the ideal retreat to wind down and relax.
The property also offers a gated garden frontage with picket fencing leading to a patio garden with well stocked flower and shrubbed borders. Beyond the front garden is a grassed area which in turn leads to open aspect views over the adjacent fields.
Views
You may download, store and use the material for your own personal use and research. You may not republish, retransmit, redistribute or otherwise make the material available to any party or make the same available on any website, online service or bulletin board of your own or of any other party or make the same available in hard copy or in any other media without the website owner's express prior written consent. The website owner's copyright must remain on all reproductions of material taken from this website.
Property Location
Marketed by Edward Mellor
Disclaimer Property descriptions and related information displayed on this page are marketing materials provided by Edward Mellor. estateagents365.uk does not warrant or accept any responsibility for the accuracy or completeness of the property descriptions or related information provided here and they do not constitute property particulars. Please contact Edward Mellor for full details and further information.


