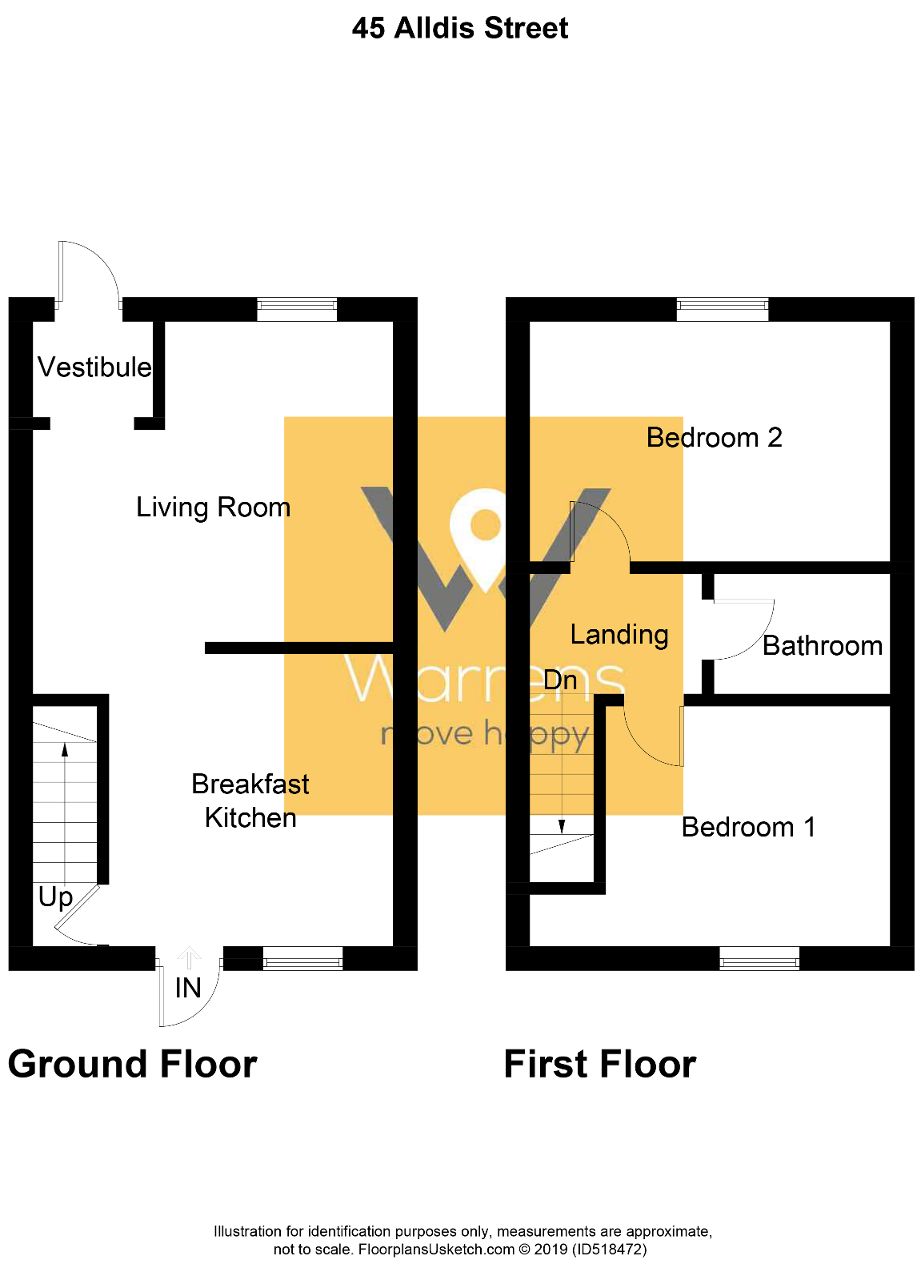Terraced house for sale in Stockport SK2, 2 Bedroom
Quick Summary
- Property Type:
- Terraced house
- Status:
- For sale
- Price
- £ 150,000
- Beds:
- 2
- County
- Greater Manchester
- Town
- Stockport
- Outcode
- SK2
- Location
- Alldis Street, Great Moor, Stockport SK2
- Marketed By:
- Warrens
- Posted
- 2019-03-17
- SK2 Rating:
- More Info?
- Please contact Warrens on 0161 937 3388 or Request Details
Property Description
A two double bedroom, garden fronted period terrace home in Great Moor which benefits from a stylish, interior featuring a grey, high gloss breakfast kitchen. The breakfast kitchen is open to the lounge in a contemporary open plan style layout which gives a modern feel.
This home is located in the popular residential location of Great Moor which is convenient for local amenities such as shops and restaurants and is in close proximity to many popular schools. Alldis Street is also on the A6 bus corridor and the M60 motorway is just a short drive away. Woodsmoor train station is also situated nearby.
To the front of the home is a tidy front garden with paving and gravel. A mixture of timber fencing, low level brick wall and wrought iron work to the borders. Wrought iron gate.
The rear garden comprises a mixture of stone paving, gravel and well maintained flower bed. The garden is enclosed by a mixture of fencing and hedges. A timber gate gives access to the rear garden.
Ground Floor
Entrance vestibule
The home is accessed via a double glazed door into the entrance vestibule which is open to the lounge. Ceiling coving. Laminate flooring. Coat hooks.
Lounge
13' 10'' x 12' 5'' (4.24m x 3.8m) Double glazed window to the front aspect. Laminate flooring. Ceiling coving. Television point. Open to breakfast kitchen.
Breakfast Kitchen
12' 0'' x 12' 5'' (3.67m x 3.8m) (max measurements)
Fitted with a range of modern, grey, high gloss, wall, drawer and base units. Work tops incorporate a stainless steel sink and drainer. Integrated electric oven and gas hob with stainless steel extractor hood over. Spaces for a washing machine and fridge freezer. Breakfast bar. Laminate flooring. Double glazed window to the rear aspect. Door leading out to the rear garden.
First Floor
First Floor Landing
Bedroom One
10' 0'' x 9' 8'' (3.05m x 2.95m) Double glazed window to the rear elevation. Radiator. Shelving. Wall mounted 'combi' boiler. Television point.
Bedroom Two
11' 1'' x 12' 6'' (3.39m x 3.82m) (length increases to 3.62m)
Double glazed window to the front elevation. Built in cupboard. Radiator.
Bathroom / W.C.
5' 5'' x 6' 2'' (1.66m x 1.88m) Fitted with a three piece suite comprising panelled bath with electric shower over and shower screen, low level wc and a wash basin. Chrome heated towel rail. Vinyl flooring. Part tiled walls. Extractor fan. Ceiling spotlights.
Exterior
External
To the front of the home is a tidy front garden with paving and gravel. A mixture of timber fencing, low level brick wall and wrought iron work to the borders. Wrought iron gate.
The rear garden comprises a mixture of stone paving, gravel and well maintained flower bed. The garden is enclosed by a mixture of fencing and hedges. A timber gate gives access to the rear garden.
Property Location
Marketed by Warrens
Disclaimer Property descriptions and related information displayed on this page are marketing materials provided by Warrens. estateagents365.uk does not warrant or accept any responsibility for the accuracy or completeness of the property descriptions or related information provided here and they do not constitute property particulars. Please contact Warrens for full details and further information.


