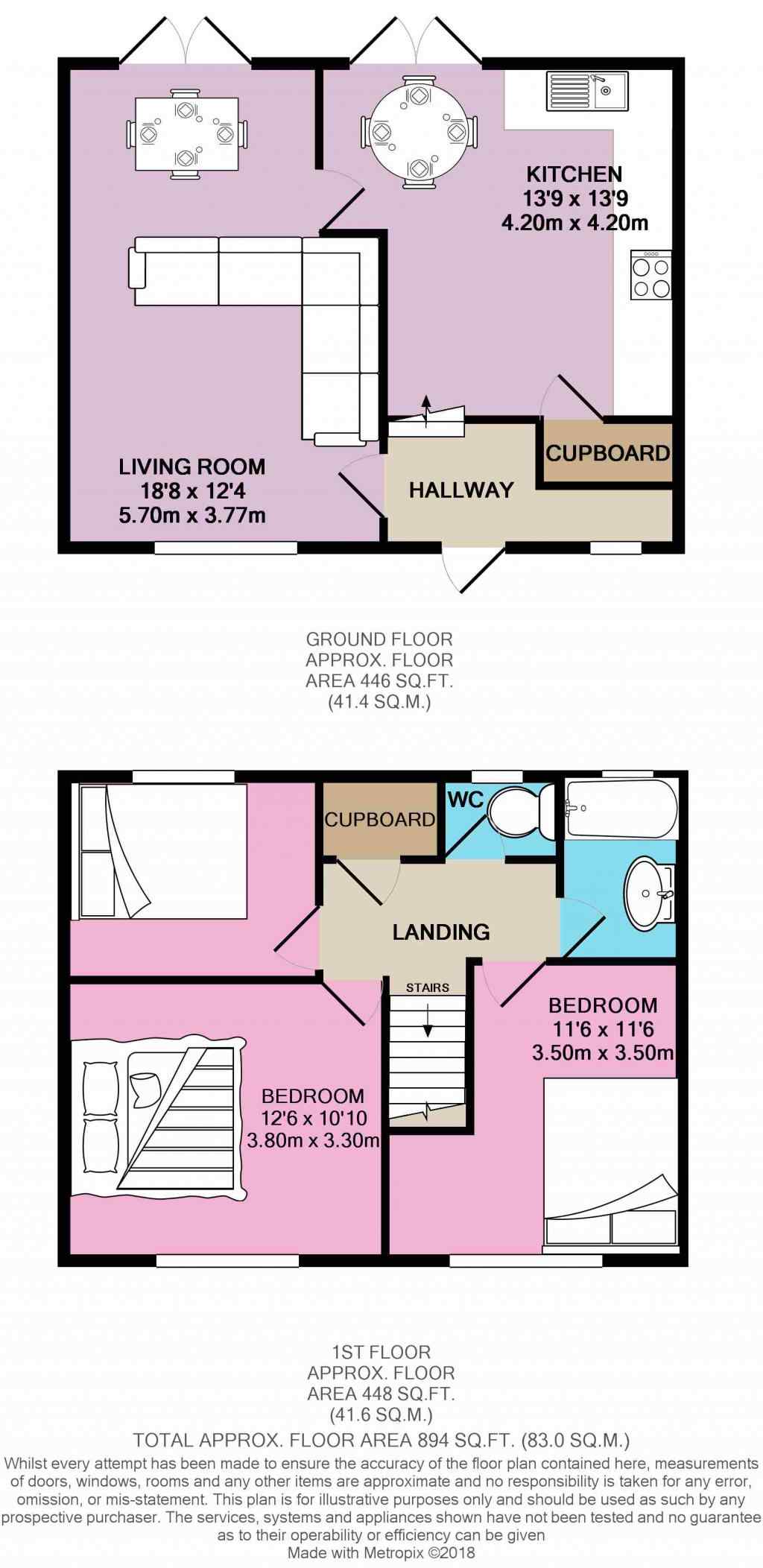Terraced house for sale in Stalybridge SK15, 3 Bedroom
Quick Summary
- Property Type:
- Terraced house
- Status:
- For sale
- Price
- £ 120,000
- Beds:
- 3
- Baths:
- 1
- Recepts:
- 1
- County
- Greater Manchester
- Town
- Stalybridge
- Outcode
- SK15
- Location
- Broadbent Close, Carrbrook, Stalybridge SK15
- Marketed By:
- EweMove Sales & Lettings - Stalybridge
- Posted
- 2018-12-12
- SK15 Rating:
- More Info?
- Please contact EweMove Sales & Lettings - Stalybridge on 0161 937 5764 or Request Details
Property Description
Carrbrook is a fantastic location - within easy reach to Stalybridge town centre. There is also some lovely countryside in this area which is great if you enjoy the outdoors. There are some brilliant local schools as well, with 2 Ofsted Outstanding primary schools and Ofsted Outstanding Mossley Hollins Secondary school within walking distance.
This property has undergone a huge change in the last 12 months with brand new windows and external door, giving it a smart appearance. It is exceptionally spacious inside. You enter into an entrance hallway and the living room is on the left. This is a really good sized room and benefits from patio doors at the rear which give lots of natural light. The current owner has a dining table at the back of this room however if you prefer to dine in the kitchen then you are in luck as the kitchen is more than big enough to take a table as well.
The kitchen has been updated with a new fitted kitchen units and work surface, as well as a new oven and hob. There are also patio doors in the kitchen so its fantastic if you are entertaining outside.
Upstairs there are 3 double bedrooms, a bathroom and separate toilet and a good sized storage cupboard off the landing. The main bedroom is a great size and all 3 bedrooms have had new grey carpet installed.
Outside there is some lawned area to the front and at the back a good sized garden including a garage.
This home includes:
- Entrance Hall
Entrance Hall. Light grey wood effect laminate flooring. - Living Room
5.7m x 3.77m (21.4 sqm) - 18' 8" x 12' 4" (231 sqft)
Spacious living room with patio doors to the rear. Grey wood effect laminate flooring.
(Measurements to widest points) - Kitchen / Dining Room
4.2m x 4.2m (17.6 sqm) - 13' 9" x 13' 9" (189 sqft)
Modern kitchen with space for a dining table. Grey wall and base units with complementary work surface. Gas hob and electric oven.
(Measurements to widest points) - Bedroom 1
3.8m x 3.3m (12.5 sqm) - 12' 5" x 10' 9" (134 sqft)
Large double bedroom at the front of the property. Grey carpet. - Bedroom 2
3.5m x 3.5m (12.2 sqm) - 11' 5" x 11' 5" (131 sqft)
Double bedroom to the front of the property. Grey carpet.
(Measurements to widest points) - Bedroom 3
3m x 2.29m (6.9 sqm) - 9' 10" x 7' 6" (74 sqft)
Double bedroom to the rear of the property. Grey carpet. - Bathroom
2.1m x 1.44m (3 sqm) - 6' 10" x 4' 8" (32 sqft)
White bath with shower over and sink. Half tiled walls. Neutral colour scheme. - WC
Separate WC.
Please note, all dimensions are approximate / maximums and should not be relied upon for the purposes of floor coverings.
Marketed by EweMove Sales & Lettings (Stalybridge) - Property Reference 19905
Property Location
Marketed by EweMove Sales & Lettings - Stalybridge
Disclaimer Property descriptions and related information displayed on this page are marketing materials provided by EweMove Sales & Lettings - Stalybridge. estateagents365.uk does not warrant or accept any responsibility for the accuracy or completeness of the property descriptions or related information provided here and they do not constitute property particulars. Please contact EweMove Sales & Lettings - Stalybridge for full details and further information.


