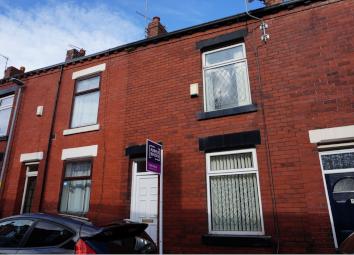Terraced house for sale in Stalybridge SK15, 2 Bedroom
Quick Summary
- Property Type:
- Terraced house
- Status:
- For sale
- Price
- £ 100,000
- Beds:
- 2
- Baths:
- 1
- Recepts:
- 2
- County
- Greater Manchester
- Town
- Stalybridge
- Outcode
- SK15
- Location
- Hanover Street, Stalybridge SK15
- Marketed By:
- Purplebricks, Head Office
- Posted
- 2024-03-29
- SK15 Rating:
- More Info?
- Please contact Purplebricks, Head Office on 024 7511 8874 or Request Details
Property Description
A deceptively spacious two bedroom terrace property which has recently undergone refurbishment in a sought after residential location in Stalybridge close to local amenities, schools and excellent transport links including a few minutes walk from the station.
In brief the property comprises; lounge with feature fire and surround, dining room, fitted kitchen, two good size bedrooms and contemporary bathroom.
To the rear of the property is private yard with access to the neighbouring street for bins.
The property also benefits from central heating and uPVC double glazing and will appeal to a vast audience including first time buyers, landlords and downsizers.
Viewing comes highly recommended to truly appreciate the accommodation on offer.
Book viewings 24/7 with Purplebricks.
Lounge
13.5ft x 12ft
Entrance though Vestibule. Feature fire, UPVC double glazed window to front elevation. Radiator. Double doors to dining room.
Dining Room
11ft x 10.4ft
UPVC double glazed window to rear elevation. Under stairs cupboard, stairs to first floor. Radiator.
Kitchen
12.5ft x 5.6ft
With a range of base and wall mounted units, tiled splash back and complementary work tops. Stainless steel sink, gas hob and electric oven with extractor above. Plumbing for washing machine. Door and double glazed window to side elevation.
Bedroom One
13.5ft x 12ft
UPVC double glazed window to front elevation. Radiator.
Bedroom Two
11.3ft x 6.4ft
UPVC double glazed window to rear elevation. Radiator.
Bathroom
6.7ft x 8.5ft
Contemporary tiled bathroom comprising three piece suit including panelled bath with shower over, wash basin and low level wc. UPVC double glazed window to rear elevation. Radiator.
Property Location
Marketed by Purplebricks, Head Office
Disclaimer Property descriptions and related information displayed on this page are marketing materials provided by Purplebricks, Head Office. estateagents365.uk does not warrant or accept any responsibility for the accuracy or completeness of the property descriptions or related information provided here and they do not constitute property particulars. Please contact Purplebricks, Head Office for full details and further information.


