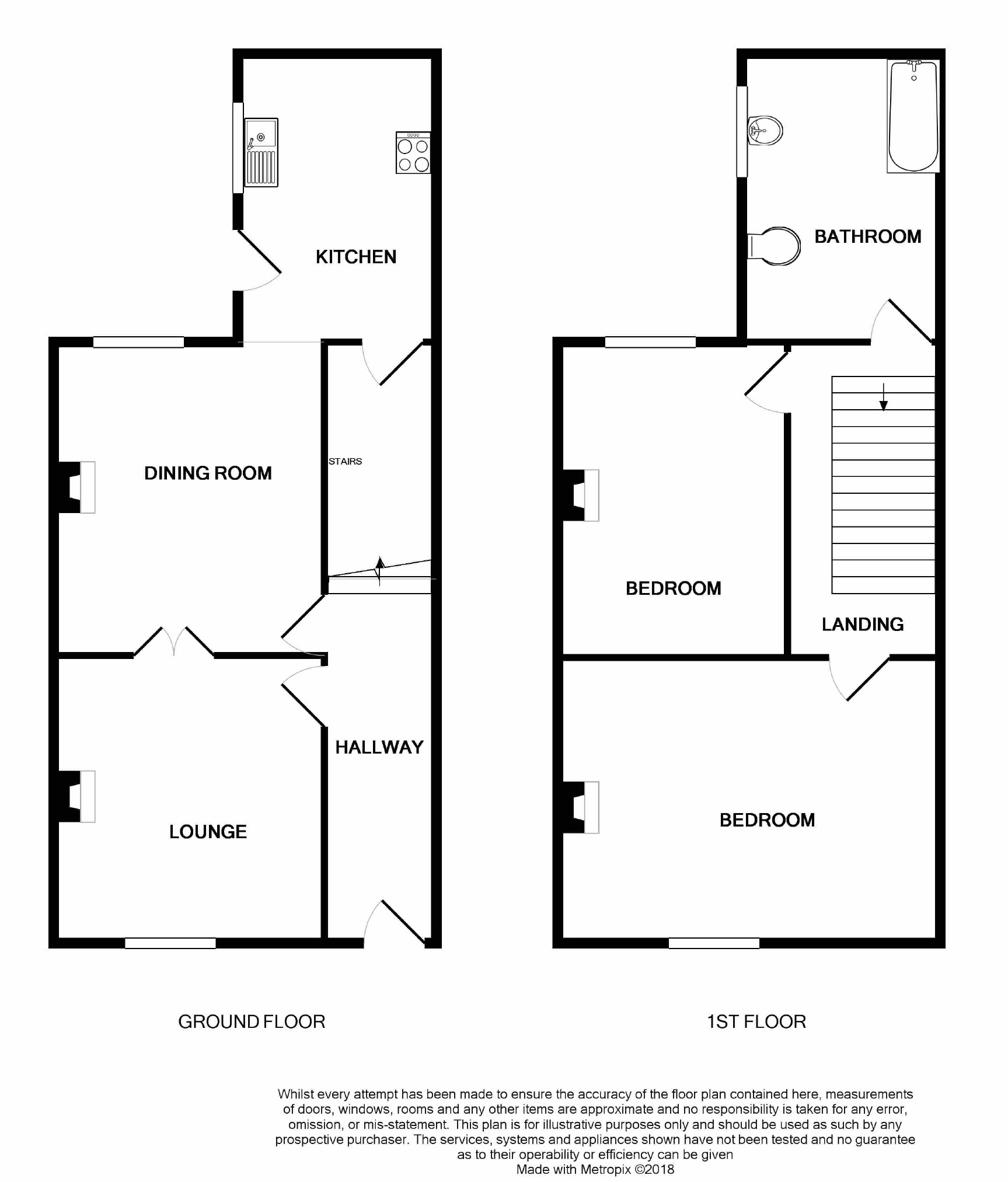Terraced house for sale in Stalybridge SK15, 2 Bedroom
Quick Summary
- Property Type:
- Terraced house
- Status:
- For sale
- Price
- £ 90,000
- Beds:
- 2
- Baths:
- 1
- Recepts:
- 1
- County
- Greater Manchester
- Town
- Stalybridge
- Outcode
- SK15
- Location
- Stamford Street, Stalybridge SK15
- Marketed By:
- WC Dawson & Son
- Posted
- 2018-11-24
- SK15 Rating:
- More Info?
- Please contact WC Dawson & Son on 0161 937 6375 or Request Details
Property Description
Investor alert Situated on the Ashton/Stalybridge border near Stamford Park, Tameside Hospital and within a short stroll of Stalybridge Railway Station lies this substantial terraced property. Currently configured as two large double bedrooms, the right investor will be able to convert this into a minimum three bedroomed home and a potential hmo, subject to the relevant Buildings Regulation Approvals and Planning Permissions.
Continued
The property has a number of original style features adding to its charm which a potential buyer may want to retain,
The accommodation comprises:-
Entrance Hallway
With entrance door into the main hallway with radiator, centre light, picture rail.
Lounge (12' x 11'4" into alcove (3.66m x 3.45m into alcove))
With leaded double glazed window to front, fireplace, dado rail, picture rail, cornice to ceiling, ceiling rose, double doors through to dining room.
Dining Room (14'3" x 12'3" (4.34m x 3.73m))
With window to rear, radiator, access to cellar.
Kitchen (12'3" max x 7'1" (3.73m max x 2.16m))
With window to side, wooden wall and base units with black worktops, built in oven and gas hob, stainless steel sink and drainer, tiled splash-backs, plumbed for automatic washing machine, steps down to cellar housing gas and electric meters, two wall mounted electric heaters.
Stairs And Landing
Leading to the first floor with spindle balustrade, access to loft.
Bedroom (1) (15'1" into alcove x 12'1" (4.60m into alcove x 3.68m))
With leaded double glazed window to front, radiator, Victorian style fireplace.
Bedroom (2) (14'3" x 10'0" into alcove (4.34m x 3.05m into alcove))
With window to rear, radiator, Victorian style fireplace.
Bathroom (9'7" x 7'1" (2.92m x 2.16m))
With window to side, three piece white bathroom suite comprises panelled bath with electric shower above, hand wash basin, low level WC, tiled surround, radiator.
Externally
To the rear there is an enclosed yard.
Tenure
Conveyancers to confirm.
Council Tax
Band 'A'.
Viewing
Strictly by appointment with the Agents.
You may download, store and use the material for your own personal use and research. You may not republish, retransmit, redistribute or otherwise make the material available to any party or make the same available on any website, online service or bulletin board of your own or of any other party or make the same available in hard copy or in any other media without the website owner's express prior written consent. The website owner's copyright must remain on all reproductions of material taken from this website.
Property Location
Marketed by WC Dawson & Son
Disclaimer Property descriptions and related information displayed on this page are marketing materials provided by WC Dawson & Son. estateagents365.uk does not warrant or accept any responsibility for the accuracy or completeness of the property descriptions or related information provided here and they do not constitute property particulars. Please contact WC Dawson & Son for full details and further information.


