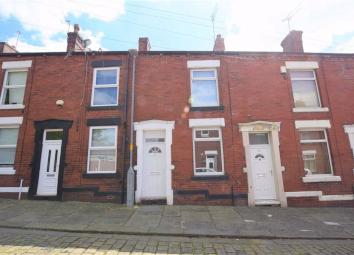Terraced house for sale in Stalybridge SK15, 2 Bedroom
Quick Summary
- Property Type:
- Terraced house
- Status:
- For sale
- Price
- £ 105,000
- Beds:
- 2
- Baths:
- 1
- Recepts:
- 1
- County
- Greater Manchester
- Town
- Stalybridge
- Outcode
- SK15
- Location
- St. Pauls Street, Stalybridge SK15
- Marketed By:
- WC Dawson & Son
- Posted
- 2024-04-29
- SK15 Rating:
- More Info?
- Please contact WC Dawson & Son on 0161 937 6395 or Request Details
Property Description
Contd...
The Accommodation briefly comprises:
Lounge, Kitchen with small storage area
To the first floor there are two Bedrooms and Family Bathroom
Externally there is a private rear yard beyond which there is a small, elevated, lawned garden area whilst to the frontage there is on street parking.
The property benefits from gas fired central heating which is complemented by uPVC double glazing throughout.
Local amenities are available along Huddersfield Road whilst Stalybridge town centre is within easy reach and provides a wider range of shopping and recreational amenities. The town centre's bus and train stations provide excellent commuter links.
The Accommodation In Detail:
Lounge (12'11 x 12'9 (3.94m x 3.89m))
Front aspect window, double central heating radiator
Kitchen (10'5 x 9'11 (3.18m x 3.02m))
Single drainer stainless steel sink u8nit, range of wall and floor mounted units, integrated oven, four ring gas hob, combi boiler, uPVC double glazed window, double central heating radiator
First Floor:
Bedroom (1) (13'0 x 12'10 (3.96m x 3.91m))
Front aspect uPVC double glazed window, double central heating radiator
Bedroom (2) (10'5 x 5'3 (3.18m x 1.60m))
Rear aspect uPVC double glazed window, central heating radiator
Family Bathroom (7'5 x 7'3 reducing to 4'3 (2.26m x 2.21m reducing to 1.30m))
"L" shaped room average measurements. Modern white three piece suite comprising panel bath with shower over, pedestal wash hand basin, low level WC, fully tiled, tiled floor, uPVC double glazed window, heated chrome towel rail/radiator
Externally:
Pavement fronted, on street parking.
Private enclosed rear Yard with elevated lawned Garden Area beyond (separated by access right of way).
Tenure:
Freehold (Conveyancers to confirm)
Council Tax:
Band "A"
Viewing:
Strictly by appointment with the Agents.
You may download, store and use the material for your own personal use and research. You may not republish, retransmit, redistribute or otherwise make the material available to any party or make the same available on any website, online service or bulletin board of your own or of any other party or make the same available in hard copy or in any other media without the website owner's express prior written consent. The website owner's copyright must remain on all reproductions of material taken from this website.
Property Location
Marketed by WC Dawson & Son
Disclaimer Property descriptions and related information displayed on this page are marketing materials provided by WC Dawson & Son. estateagents365.uk does not warrant or accept any responsibility for the accuracy or completeness of the property descriptions or related information provided here and they do not constitute property particulars. Please contact WC Dawson & Son for full details and further information.


