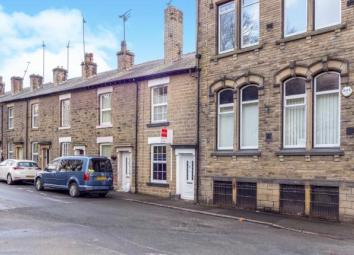Terraced house for sale in Stalybridge SK15, 2 Bedroom
Quick Summary
- Property Type:
- Terraced house
- Status:
- For sale
- Price
- £ 115,000
- Beds:
- 2
- Baths:
- 1
- Recepts:
- 1
- County
- Greater Manchester
- Town
- Stalybridge
- Outcode
- SK15
- Location
- Long Row, Carrbrook, Stalybridge, Cheshire SK15
- Marketed By:
- Bridgfords - Stalybridge
- Posted
- 2019-04-06
- SK15 Rating:
- More Info?
- Please contact Bridgfords - Stalybridge on 0161 937 6665 or Request Details
Property Description
Offered to the market with no onward vendor chain is this beautifully presented mid stone cottage. Having undergone a complete transformation by the current owner, the property comprises of a living room, spacious kitchen diner, two double bedrooms and a family bathroom with a private enclosed yard at the rear. Fully double glazed and gas central heated. Viewings by appointment only
mid stone cottageTwo bedrooms
spacious kitchen diner
private enclosed rear yard
no vendor chain
Living Room13'5" x 14'5" (4.1m x 4.4m). Double glazed uPVC window facing the front. Radiator, carpeted flooring and ceiling light.
Kitchen Diner13'5" x 14'11" (4.1m x 4.55m). Double glazed uPVC back door opening onto the rear yard with a double glazed uPVC window facing the rear. Fitted wall and base units with complementary roll top work surfaces, one and a half bowl stainless steel sink with drainer, integrated electric oven with gas hob and overhead extractor. Radiator, tiled flooring, under stair storage cupboard, part tiled walls and ceiling light.
Landing x . Carpeted flooring, ceiling light and loft access.
Bedroom One13'5" x 14'5" (4.1m x 4.4m). Double glazed uPVC window facing the front. Radiator, carpeted flooring and ceiling light.
Bedroom Two8'11" x 14'11" (2.72m x 4.55m). Double glazed uPVC window facing the rear. Radiator, carpeted flooring and ceiling light.
Bathroom4'2" x 8'7" (1.27m x 2.62m). Double glazed uPVC window with frosted glass facing the rear. Heated towel rail, tiled flooring, tiled walls and spotlights. Low level WC, panelled bath and vanity unit.
Externally x . A private enclosed yard to the rear with gated access leading onto a communal area.
Property Location
Marketed by Bridgfords - Stalybridge
Disclaimer Property descriptions and related information displayed on this page are marketing materials provided by Bridgfords - Stalybridge. estateagents365.uk does not warrant or accept any responsibility for the accuracy or completeness of the property descriptions or related information provided here and they do not constitute property particulars. Please contact Bridgfords - Stalybridge for full details and further information.


