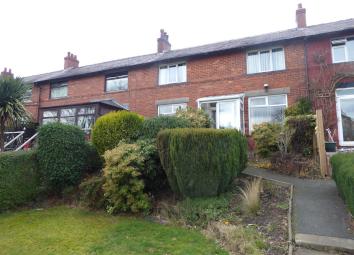Terraced house for sale in Sowerby Bridge HX6, 3 Bedroom
Quick Summary
- Property Type:
- Terraced house
- Status:
- For sale
- Price
- £ 125,000
- Beds:
- 3
- Baths:
- 1
- Recepts:
- 2
- County
- West Yorkshire
- Town
- Sowerby Bridge
- Outcode
- HX6
- Location
- Milton Avenue, Sowerby Bridge HX6
- Marketed By:
- Whitegates - Halifax
- Posted
- 2019-02-08
- HX6 Rating:
- More Info?
- Please contact Whitegates - Halifax on 01422 476997 or Request Details
Property Description
A double fronted brick family sized mid terrace house in need of some improvements. Enhanced with upvc double glazing, gas central heating and comprises; entrance porch, hall, lounge, dining room, kitchen, 3 bedrooms, bathroom and separate wc. Front and rear lawn gardens. Popular location. No upper chain.
A double fronted brick family sized mid terrace house in need of some improvements.
Enhanced with upvc double glazing, gas central heating and comprises; entrance porch, hall, lounge, dining room, kitchen, 3 bedrooms, bathroom and separate wc.
Good sized front and rear gardens with lawns and hedge surrounds. Popular location close to Sowerby Bridge High school and served by regular buses to Halifax and Sowerby Bridge centres.
No upper chain.
Ground Floor
Entrance Porch
Upvc double glazed windows and entrance door.
Inner Hall
Stairs to first floor and access to lounge and dining room.
Lounge (15' 11" x 11' 11" (4.86m x 3.63m))
Tiled fireplace and hearth with Cannon gas fire, upvc double glazed window, radiator.
Dining Room (11' 6" x 11' 3" (3.5m x 3.44m))
Tiled fireplace with Baxi Bermuda gas fire and back boiler, alcove cupboards, upvc double glazed, radiator.
Kitchen (11' 10" x 6' 10" (3.6m x 2.09m))
Base cupboards and drawers and wall mounted cupboards, work surface with tiled surround, plumbing for a washing machine, upvc double glazed window, upvc rear door, Pantry, extractor fan.
First Floor
Landing
Upvc double glazed window, radiator.
Bedroom 1 (12' 6" x 11' 6" (3.82m x 3.5m))
Alcove wardrobes, upvc double glazed window, radiator.
Bedroom 2 (11' 11" x 9' 10" (3.63m x 3m))
Upvc double glazed window, radiator, bulk head storage.
Bedroom 3
2.72m 1.76m - Upvc double glazed window, radiator.
Bathroom
Pink 2 piece suite; panelled bath with Mira electric shower over, pedestal wash basin, upvc double glazed window, radiator.
Separate wc
Wash basin, low flush wc, upvc double glazed window.
Outside
Spacious front garden with hedge.
Rear garden with lawn, hedge, and water tap.
Property Location
Marketed by Whitegates - Halifax
Disclaimer Property descriptions and related information displayed on this page are marketing materials provided by Whitegates - Halifax. estateagents365.uk does not warrant or accept any responsibility for the accuracy or completeness of the property descriptions or related information provided here and they do not constitute property particulars. Please contact Whitegates - Halifax for full details and further information.

