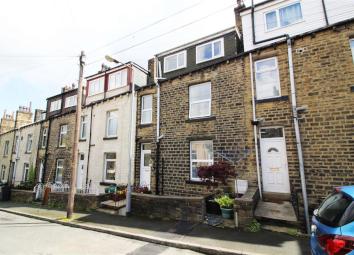Terraced house for sale in Sowerby Bridge HX6, 3 Bedroom
Quick Summary
- Property Type:
- Terraced house
- Status:
- For sale
- Price
- £ 120,000
- Beds:
- 3
- Baths:
- 1
- Recepts:
- 1
- County
- West Yorkshire
- Town
- Sowerby Bridge
- Outcode
- HX6
- Location
- Boston Street, Sowerby Bridge HX6
- Marketed By:
- Look at this home
- Posted
- 2024-04-29
- HX6 Rating:
- More Info?
- Please contact Look at this home on 01422 298758 or Request Details
Property Description
Look At This Home are delighted to offer for sale this deceptively spacious mid terraced family home which is close to the centre of Sowerby Bridge and provides accommodation which spans four levels.
Benefiting from having double glazing, central heating and a seating area to the front. The property comprises of: Entrance hall and living room to the ground floor. To the lower ground floor is a dining kitchen, a hallway opening to the patio seating area and a useful pantry with under stairs storage. The first floor provides the master bedroom and a four piece bathroom with a further two bedrooms to the second floor. Available with no upward chain
Entrance Hall
Accessed via a PVCu double glazed stable door. Stairs rise to the first floor landing, radiator and door to the:
Living Room (5.18m (17'0") max x 4.52m (14'10"))
A spacious living room with a large double glazed window, wall and ceiling lighting and the central feature of a living flame gas fire and complementary surround. A door opens to the stairs to the lower ground floor.
Lower Ground Floor
To the foot of the stairs is a PVCu door opening to the patio area, a useful pantry cupboard for storage and further under stairs storage.
Dining Kitchen (6.07m (19'11") x 4.44m (14'7"))
A good sized dining kitchen with fitted units and complementary work tops to 2 sides incorporating a stainless steel sink and drainer unit. Range oven with a 8 gas burning hob, plumbed for a washing machine, space for a tumble dryer and fridge. Spot lighting to the ceiling, radiator and double glazed window to the front. There is also the original range set to the chimney.
First Floor
Landing with a door to the stairs to the second floor landing.
Bedroom One (3.66m (12'0") x 3.61m (11'10") max)
Double bedroom with a useful under stairs walk in wardrobe, a radiator and double glazed window.
Bathroom (2.41m (7'11") x 2.31m (7'7"))
A high quality 4 piece bathroom with a double walk in shower, free standing bath with a handheld shower attachment, WC and wash basin. UPVC wall coverings, frosted double glazed window and a ladder towel radiator.
Second Floor
Landing
Bedroom Two (4.01m (13'2") x 3.23m (10'7"))
Second double bedroom with a radiator and a double glazed window.
Bedroom Three
Single bedroom with a radiator and a double glazed window.
Outside
Patio seating area which is accessed via steps to the front and via the dining kitchen. There is a bin store and hanging space for clothes to the side of the front door.
Property Location
Marketed by Look at this home
Disclaimer Property descriptions and related information displayed on this page are marketing materials provided by Look at this home. estateagents365.uk does not warrant or accept any responsibility for the accuracy or completeness of the property descriptions or related information provided here and they do not constitute property particulars. Please contact Look at this home for full details and further information.

