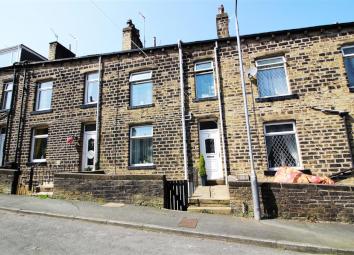Terraced house for sale in Sowerby Bridge HX6, 2 Bedroom
Quick Summary
- Property Type:
- Terraced house
- Status:
- For sale
- Price
- £ 115,000
- Beds:
- 2
- Baths:
- 1
- Recepts:
- 1
- County
- West Yorkshire
- Town
- Sowerby Bridge
- Outcode
- HX6
- Location
- Margate Street, Sowerby Bridge HX6
- Marketed By:
- Look at this home
- Posted
- 2024-04-29
- HX6 Rating:
- More Info?
- Please contact Look at this home on 01422 298758 or Request Details
Property Description
Look At This Home are delighted to offer For Sale this impressively presented and spacious mid, stone back to back property situated in this popular cul de sac, providing superb access to schools, shops and commuting links via the M62 motorway and trans Pennine railway line. This lovely property has outstanding accommodation over 4 floors, with 2 excellent sized double bedrooms, a large dining kitchen, spacious living room, and high quality bathroom.
In brief the property comprises: Entrance Hall, living room, lower ground floor dining kitchen, double bedroom and bathroom on the 1st floor with an excellent attic bedroom on the 2nd floor. There is also a lovely patio area with Yorkshire stone flags. An early viewing is essential to fully appreciate the superb accommodation on offer. Available with no upward chain
Entrance Hall
Via PVCu double glazed door and having stairs rising to the first floor landing, radiator, decorative cornicing and ornate arch and a door into:
Living Room (16' max x 15' (4.88m max x 4.57m))
A spacious and well presented room with the central feature of a coal effect gas fire set in a Victorian style fireplace with a marble base and backing. Decorative cornicing, a ceiling rose, double glazed window, telephone point, television point and a radiator. A door leads to the stairs to the:
Dining Kitchen And Sitting Area (15' 9" max x 14' 10" ( 4.80m max x 4.52m ))
A fantastic and spacious room having a range of modern fitted wall and base units with complementary solid wood work surfaces to two sides and an inset 1 ½ stainless steel sink and drainer. Range style multi oven with a five ring gas hob, stainless steel splash backs and extractor hood over, plumbing for a washing machine and dishwasher. The room is finished with high gloss tiled flooring and inset spotlighting. There is also useful under stairs storage, a double glazed window, radiator and French doors leading to patio.
First Floor
Landing with stairs leading to the second floor
Bedroom One (12' 1" + walk in robe x 11' (3.68m + walk in robe))
A double bedroom with a walk in wardrobe having hanging, shelving and light, ornate cast iron feature fireplace, double glazed window to the front, radiator and television point.
Bathroom (Bathroom 8' x 7' 6" ( 2.44m x 2.29m ))
A stylish and contemporary rolled top bath having with mixer tap and thermostatic shower with overhead rainfall shower head, WC and wash basin, tiled floor with inset LED lights, chrome towel radiator, frosted double glazed window and brick style tiling to splash areas.
Bedroom Two (17' 3" max x 10' max (5.26m x 3.05m))
Second spacious double bedroom with a double glazed Velux window having a remote control blackout blind, solid timber flooring, radiator, built in wardrobe, television point and exposed timber beams.
Outside
A lovely patio area with Yorkshire stone flags. On street parking is also available
Property Location
Marketed by Look at this home
Disclaimer Property descriptions and related information displayed on this page are marketing materials provided by Look at this home. estateagents365.uk does not warrant or accept any responsibility for the accuracy or completeness of the property descriptions or related information provided here and they do not constitute property particulars. Please contact Look at this home for full details and further information.


