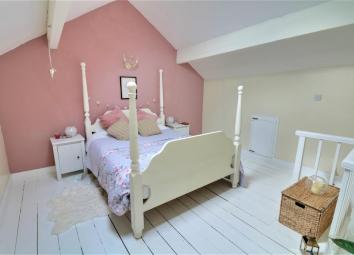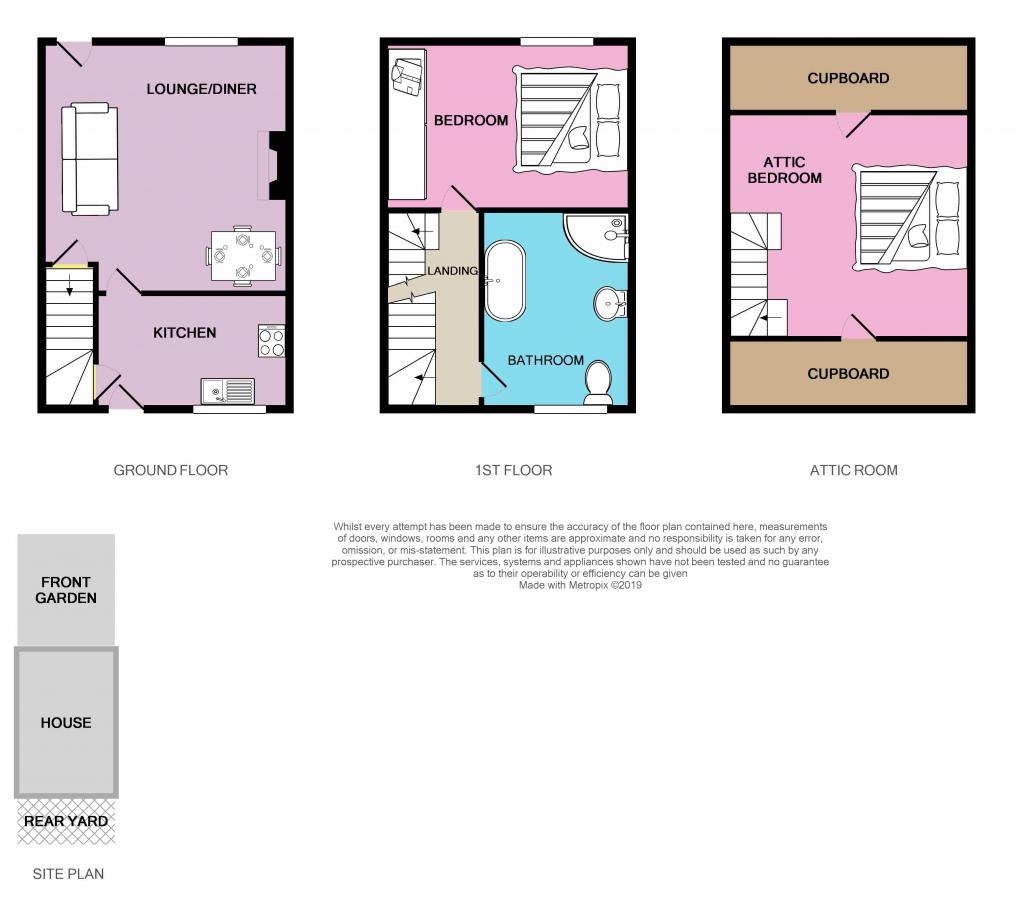Terraced house for sale in Sowerby Bridge HX6, 2 Bedroom
Quick Summary
- Property Type:
- Terraced house
- Status:
- For sale
- Price
- £ 110,000
- Beds:
- 2
- Baths:
- 1
- Recepts:
- 1
- County
- West Yorkshire
- Town
- Sowerby Bridge
- Outcode
- HX6
- Location
- Edward Street, Sowerby Bridge HX6
- Marketed By:
- EweMove Sales & Lettings - Hebden Bridge & Sowerby
- Posted
- 2024-04-29
- HX6 Rating:
- More Info?
- Please contact EweMove Sales & Lettings - Hebden Bridge & Sowerby on 01422 476933 or Request Details
Property Description
This two bedroomed mid terraced property is the ideal starter home - if you are thinking of taking your first steps onto the property ladder this delightful property ticks all the boxes.
When you enter in be prepared to be pleasantly surprised - all of the rooms in this stylishly presented starter home are a really good size. This home is perfect for the young professional or small family.
Enter in through the front door into the spacious lounge diner, big enough the take a large sofa and a dining table and chairs - this is a lovely room to relax in with views out to the front garden and access to the kitchen.
The kitchen is well equipped with ample storage in wall and base units, it has a built in gas hob and electric oven, integral fridge freezer and plumbing for a washing machine. A doorway off the kitchen offers access to the useful cellar area which provides the all important extra storage.
Upstairs you will find a great sized bathroom with oversized bath and large corner shower and two double bedrooms - the attic bedroom is stunning and must be viewed to appreciate how serene and peaceful it is, the second bedroom is also a generous room and offers views to the front of the property.
The property has a perfect balance of contemporary styling and classic features including beautiful stripped pine doors throughout.
Externally the front of the property is paved, the walled garden has additional fencing fitted on top of the wall which creates a very private and enclosed area. It offers an excellent space for a patio set, enjoy a lovely bbq sitting out in this low maintenance garden area, add a splash of colour as the current owners have, with your own array of potted flowers and shrubs
The property is situated in a sought after location, close to all of the amenities of Sowerby Bridge and within easy access to Halifax and Hebden Bridge. The train station in Sowerby Bridge offers links to both Manchester and Leeds.
Do not miss your chance to own this lovely home - book your viewing today - Call 24/7 to book your appointment alternatively book on-line - we are waiting to show you around this delightful property.
This home includes:
- Lounge Diner
4.5m x 4.4m (19.8 sqm) - 14' 9" x 14' 5" (213 sqft)
Enter though the main door into the great sized lounge diner with classic high ceilings and a large window offering views to the front aspect. The current owners have utilised the space well by creating a corner dining area. The room is nicely set off with a gas fired coal effect fire on white marble hearth and tasteful contemporary wallpaper to the feature wall. - Kitchen
3.4m x 2.1m (7.1 sqm) - 11' 1" x 6' 10" (76 sqft)
There is no shortage off storage in this well equipped kitchen.The cupboard fronts are finished in white with grey timber effect laminate floor which complements the dark worktops. Includes built in oven and hob, fridge freezer and plumbed for a washing machine. Views out to the rear of the property. - Attic Bedroom
4m x 3.9m (15.6 sqm) - 13' 1" x 12' 9" (167 sqft)
The attic bedroom has been immaculately styled. This is a generous space with white washed timber floor and pastel shades to the walls - with a velux window it is a bright and airey space which is instantly calming as you enter. The exposed beams and well chosen decorative wall lighting add to the serenity of this room. There is also ample storage in the eaves - beautiful and practical what more could you need? - Bedroom (Double)
4.4m x 3.2m (14 sqm) - 14' 5" x 10' 5" (151 sqft)
With views to the front aspect this is another good sized double room. There is ample space for storage and the stripped pine skirting adds to the classic feel of this room. - Bathroom
3.4m x 2.7m (9.1 sqm) - 11' 1" x 8' 10" (98 sqft)
This large bathroom is fitted with a low level WC, hand basin, large sized corner rainfall shower and a large oval bath with central taps so no one gets the tap end! Partial tiling to walls and black slate effect tiles to the floor, nicely finished with inset spotlights to ceiling. - Cellar
Handy storage in the decent sized cellar which can be accessed off the kitchen - Exterior
To the front of the property there is a good sized walled garden with additional fencing on top of the wall creating an enclosed and very private area. The low maintenance garden is fully paved providing a perfect area for a patio set and bbq where you can sit out and enjoy those sunny summers evenings.
To the rear of the property you will find a secure rear yard.
Please note, all dimensions are approximate / maximums and should not be relied upon for the purposes of floor coverings.
Additional Information:
Band A
Band E (39-54)
Marketed by EweMove Sales & Lettings (Hebden Bridge & Sowerby) - Property Reference 22978
Property Location
Marketed by EweMove Sales & Lettings - Hebden Bridge & Sowerby
Disclaimer Property descriptions and related information displayed on this page are marketing materials provided by EweMove Sales & Lettings - Hebden Bridge & Sowerby. estateagents365.uk does not warrant or accept any responsibility for the accuracy or completeness of the property descriptions or related information provided here and they do not constitute property particulars. Please contact EweMove Sales & Lettings - Hebden Bridge & Sowerby for full details and further information.


