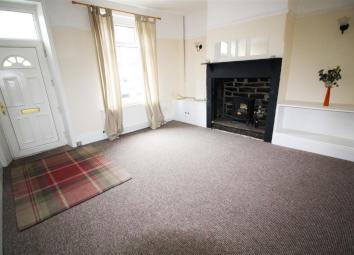Terraced house for sale in Sowerby Bridge HX6, 2 Bedroom
Quick Summary
- Property Type:
- Terraced house
- Status:
- For sale
- Price
- £ 75,000
- Beds:
- 2
- Baths:
- 1
- Recepts:
- 1
- County
- West Yorkshire
- Town
- Sowerby Bridge
- Outcode
- HX6
- Location
- Industrial Road, Sowerby Bridge HX6
- Marketed By:
- Look at this home
- Posted
- 2024-04-05
- HX6 Rating:
- More Info?
- Please contact Look at this home on 01422 298758 or Request Details
Property Description
Look At This Home are pleased to be able to offer for sale this two / three bedroom stone built through terrace situated in a popular location close to local amenities including shops and schools and providing excellent commuting links via M62 motorway network and the nearby railway station leading to Leeds, Manchester and local stops.
The property benefits from double glazing and central heating and in brief comprises: A generous sized living room and fitted kitchen to the ground floor, cellar, and to the first floor there are two Bedrooms and the bathroom. There is also an attic room which is accessed via a fixed staircase from the first floor landing. There is a yard to the rear which is shared with one other property and on road parking to the front. Internal viewing is essential to fully appreciate the accommodation on offer which available with no upward chain.
Living Room (4.32m (14'2") x 4.11m (13'6"))
A spacious living room with the central feature of a stone fireplace. PVCu double glazed door with a double glazed window over, double glazed window to the front, fitted cupboards and shelving to the recesses and a radiator.
Fitted Kitchen (3.53m (11'7") x 2.26m (7'5"))
A modern fitted kitchen with wall and base units, complementary work surfaces to two sides with mosaic tiled splash backs and an inset 1 1/2 stainless steel sink and drainer unit. Electric oven and hob, plumbed for a washing machine and space for a fridge freezer. Tiled flooring, double glazed window to the rear, radiator, rear door and stairs rising to the first floor landing.
First Floor
Landing with a door opening to a staircase to the attic.
Bedroom (3.23m (10'7") x 2.67m (8'9"))
With a double glazed window to the front, a radiator and decorative fireplace.
Bedroom (3.25m (10'8") x 1.90m (6'3") max)
Double glazed window to the rear and a radiator.
Bathroom (2.44m (8'0") x 1.42m (4'8"))
Three piece bathroom with a panelled bath and shower over, WC and wash basin. Frosted double glazed window, partly tiled walls, radiator and cupboard housing the combination boiler.
Attic (4.29m (14'1") max x 3.71m (12'2") max)
A spacious attic room with beams to the ceiling, velux window and a radiator.
Outside
Pave lined to the front with on street parking available. There is also a shared garden area to the rear.
Property Location
Marketed by Look at this home
Disclaimer Property descriptions and related information displayed on this page are marketing materials provided by Look at this home. estateagents365.uk does not warrant or accept any responsibility for the accuracy or completeness of the property descriptions or related information provided here and they do not constitute property particulars. Please contact Look at this home for full details and further information.


