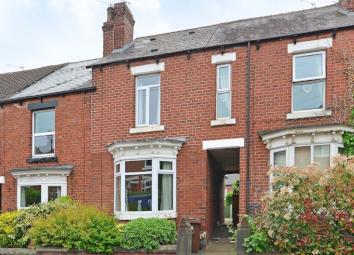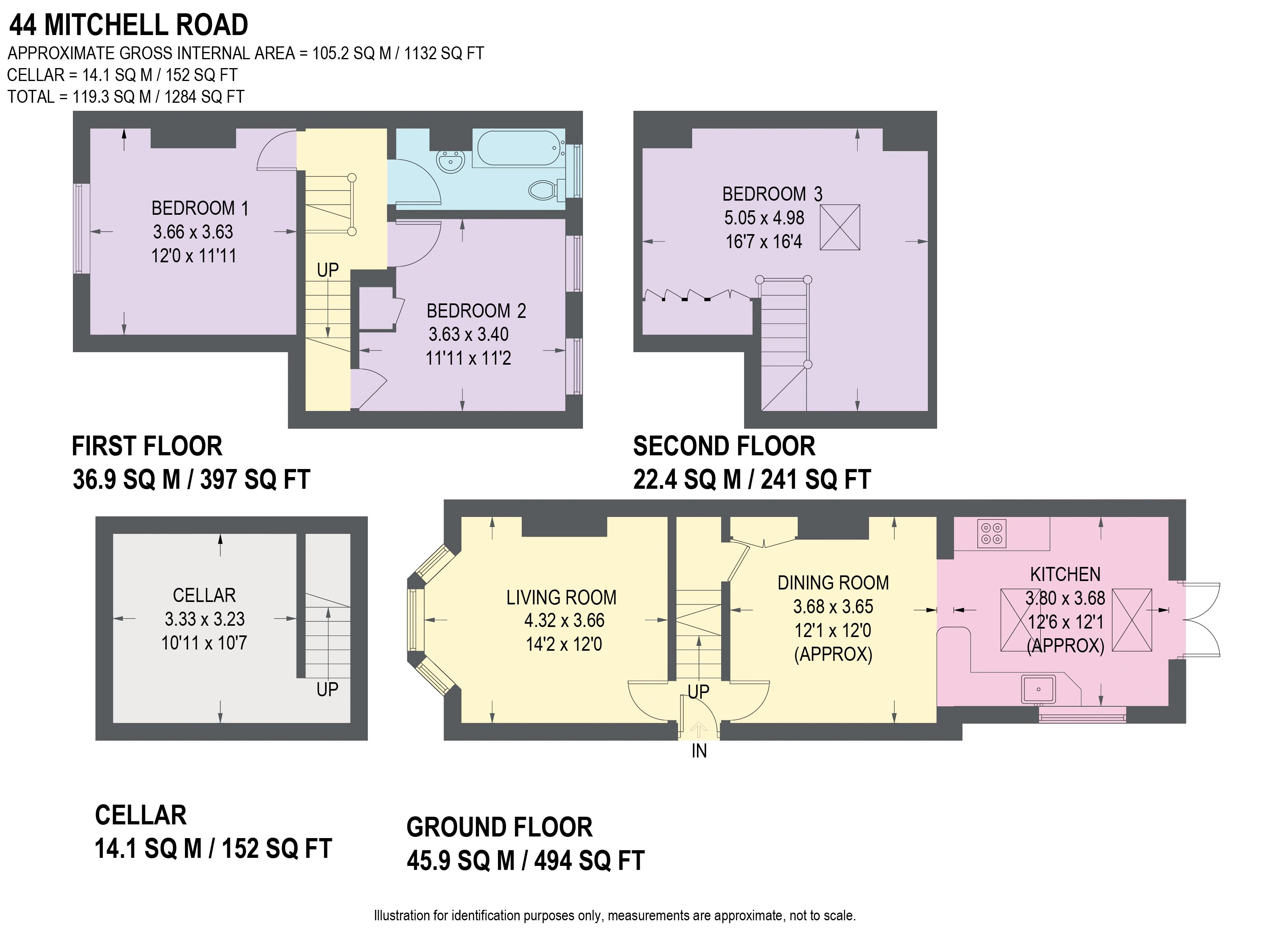Terraced house for sale in Sheffield S8, 3 Bedroom
Quick Summary
- Property Type:
- Terraced house
- Status:
- For sale
- Price
- £ 200,000
- Beds:
- 3
- Baths:
- 1
- Recepts:
- 2
- County
- South Yorkshire
- Town
- Sheffield
- Outcode
- S8
- Location
- Mitchell Road, Woodseats, Sheffield S8
- Marketed By:
- Haus
- Posted
- 2024-04-29
- S8 Rating:
- More Info?
- Please contact Haus on 0114 446 8880 or Request Details
Property Description
Guide price £200,000 - £215,000
An effectively extended 3 bedroom terraced house located in this sought after area. The property has a superb open plan dining kitchen and living area with built-in appliances, cellar, uPVC double glazing and gas central heating with combination boiler. The accommodation comprises: Entrance lobby. Living room with bay window, picture rail, coving to the ceiling, ceiling rose and feature fireplace with coal effect living flame gas fire. Extended open plan living dining kitchen having a feature fireplace with coal effect living flame gas fire, pantry cupboard, access to the cellar and breakfast kitchen having a range of cream units complemented by walnut effect worktops and tiled splash backs, neff hob, oven, extractor, integrated fridge, downlighters, two Velux windows and French doors to the garden. First floor landing. Bedroom 1. Bedroom 2 with built-in wardrobe and store cupboard. Bathroom with electric shower and part tiled. Bedroom 3 with Velux window and fitted wardrobes. Front garden with shrubs. To the rear of the property is a flagged patio and slate chippings enclosed by brick walling and fencing. Mitchell Road enjoys excellent facilities including pubs, bars, restaurants, shops, schools, Graves Park and excellent access to Sheffield, Chesterfield and the motorway network.
Property Location
Marketed by Haus
Disclaimer Property descriptions and related information displayed on this page are marketing materials provided by Haus. estateagents365.uk does not warrant or accept any responsibility for the accuracy or completeness of the property descriptions or related information provided here and they do not constitute property particulars. Please contact Haus for full details and further information.


