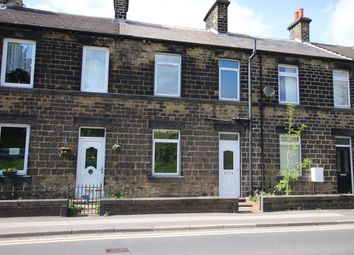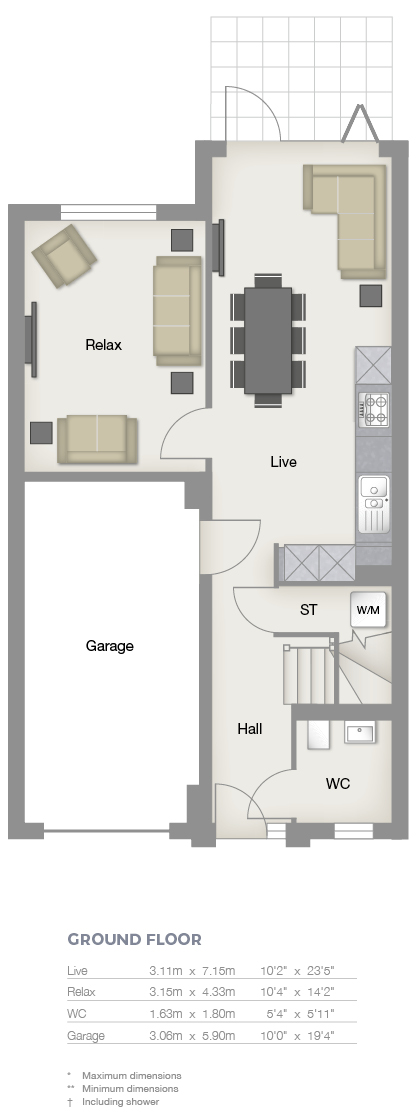Terraced house for sale in Sheffield S36, 3 Bedroom
Quick Summary
- Property Type:
- Terraced house
- Status:
- For sale
- Price
- £ 139,950
- Beds:
- 3
- County
- South Yorkshire
- Town
- Sheffield
- Outcode
- S36
- Location
- Sheffield Road, Penistone, Sheffield S36
- Marketed By:
- Butcher Residential
- Posted
- 2024-04-02
- S36 Rating:
- More Info?
- Please contact Butcher Residential on 01226 417813 or Request Details
Property Description
Placed within easy reach of the centre of Penistone and of course ideal for anyone wishing to commute via the railway network on a daily basis, this characterful stone built inner terrace provides accommodation somewhat larger than its appearance would suggest, two first floor bedrooms being complemented by a generous third bedroom to the second floor whilst to the basement level and accessed externally from the rear, is a generous open plan space which offers numerous possibilities to create further living accommodation or perhaps home consulting rooms. Extensively renovated to a high standard to include re-plastering, part re-wiring, re-plumbing, new central heating and new fittings to the kitchen and bathroom. The property is now offered to the market vacant and therefore ready for immediate occupation. Comprising Entrance Hall, Front Facing Lounge with feature fireplace, rear facing kitchen with integrated appliances, extensive basement area, two first floor double bedrooms and bathroom with white suite, whilst to the second floor is a third attic bedroom. To the rear is an open plan garden area, vehicular access way and further communal area with potential for parking for two vehicles.
Entrance Hallway This well proportioned entrance hall displays coving to the ceiling, it gives access to both the lounge and kitchen, a staircase falls to the basement area which is located to the rear and of course it also offers access to the first and second floors.
Lounge 12' 2" x 11' 9" (3.71m x 3.58m) This well-proportioned principle reception room is positioned to the front elevation where a tall picture window provides excellent levels of natural light. The focal point of the room is a most attractive fireplace with exposed brick inset, tiled hearth and oak mantel, there is also coving to the ceiling and a radiator.
Kitchen 10' 8" x 9' 0" (3.25m x 2.74m) Providing a range of newly installed base and eye level units to two walls, there is a good expanse of work top surfaces with inset stainless steel sink unit, part-tiling to the splashback surrounds, a radiator and the built in cupboards are completed by an original timber storage cupboard and display cabinet set to the staircase wall. There is a space for both a low-level fridge and washing machine/dishwasher and the sale will also include the integrated Zanussi stainless steel oven four-ring electric hob and filter unit.
Basement 21' 3" x 12' 0" (reducing to 9'7" (6.48m x 3.66m) Having a rear facing window and also access door leading to the rear garden, this generous space exhibits exposed York Stone flagged flooring throughout, the walls have also been taken back to brick, therefore enabling the successful purchaser to complete fitting out of this room to their own requirements. Further living accommodation can of course be created and we also feel given the access to the rear, it would lend itself to use as a home consulting room or similar. Contained within the indicated room measurements is a secure storeroom which has internal measurements of 11'10" x 5'3"
bedroom 1 11' 9" x 10' 3" (3.58m x 3.12m) This front facing double bedroom displays coving to the ceiling and provides a radiator.
Bedroom two 10' 11" x 9' 0" (3.33m x 2.74m) This rear facing double bedroom enjoys a most pleasant outlook, once again there is coving to the ceiling, a single panel radiator and there is also a built-in corner linen storage cupboard.
Bathroom 8' 8" x 5' 2" (2.64m x 1.57m) Having half height tiling to the walls with further full height tiling to the bath surround, and providing a three piece suite in white comprising of a panel bath with shower screen and Aquatronic electric shower over, pedestal wash hand basin and low flush WC. There is also coving to the ceiling and a radiator.
First floor landing A rear facing window provides natural light, this being positioned to the foot of the staircase which then rises to the second floor.
Attic bedroom three 14' 8" x 9' 3" (4.47m x 2.82m) This rear facing bedroom has a Velux double glazed skylight window which affords a most pleasant outlook, there is a radiator, wall light point and access is also offered to an area of eaves storage.
Outside To the front is a small forecourt area. Immediately to the rear and adjacent to the rear elevation is an open plan garden area, beyond this is a vehicular access way with access rights in favour of adjacent dwellings, beyond this is an area of communal land where adjacent owner/occupiers have enjoyed parking rights for many years as is the case with Number 7 Sheffield Road.
Services All mains are laid to the property.
Heating A gas fired heating system is installed.
Double glazing The property benefits from UPVC sealed unit double glazing.
Tenure We understand the property to be Freehold.
Directions From our Penistone office proceed down Shrewsbury Road onto Sheffield Road, the property being found on the left-hand side opposite the entrance to the railway station.
Property Location
Marketed by Butcher Residential
Disclaimer Property descriptions and related information displayed on this page are marketing materials provided by Butcher Residential. estateagents365.uk does not warrant or accept any responsibility for the accuracy or completeness of the property descriptions or related information provided here and they do not constitute property particulars. Please contact Butcher Residential for full details and further information.


