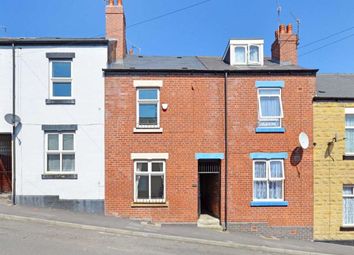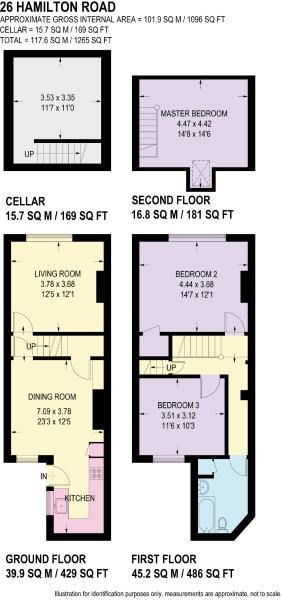Terraced house for sale in Sheffield S5, 3 Bedroom
Quick Summary
- Property Type:
- Terraced house
- Status:
- For sale
- Price
- £ 100,000
- Beds:
- 3
- Baths:
- 1
- Recepts:
- 2
- County
- South Yorkshire
- Town
- Sheffield
- Outcode
- S5
- Location
- Hamilton Road, Sheffield S5
- Marketed By:
- Yopa
- Posted
- 2024-04-26
- S5 Rating:
- More Info?
- Please contact Yopa on 01322 584475 or Request Details
Property Description
A full internal inspection is absolutely necessary to appreciate both the size and quality of accommodation on offer in this beautiful Victorian terrace property. Well placed for the nearby park and having a wide range of local amenities and within easy access of the city centre and the motorway network, the accommodation comprises; side entrance lobby, sitting room with cast iron stove, dining/breakfast room with access to the cellar and refurbished contemporary styled kitchen with integrated appliances. To the first floor; two double bedrooms and bathroom with suite in white. To the second floor; double bedroom three. Other features include UPVC double glazing, gas fired combination central heating and lovely raised walled garden.
The Accommodation Comprises - UPVC entrance door opens through into the
Side Entrance Lobby - Which has a staircase rising to the first floor and door to the dining room and to the
Superb Sitting Room - 3.81 x 3.72 (12'6" x 12'2") - A well proportioned and attractively presented reception room which has a front-facing UPVC double glazed window, double panelled central heating radiator, dado rail, coving and central ceiling rose. A focal feature to the room is the cast iron wood burning stove set on a stone hearth into the exposed brick recess of the chimney breast.
From the side entrance lobby door to the
Lovely Dining/Breakfast Room - 4.00 x 3.80 (13'1" x 12'6") - A second well presented and proportioned reception room that has a rear-facing UPVC double glazed window and a double panelled central heating radiator. The room has ample room for a table, dado rail, picture rail, coving to the ceiling and exposed floorboards. Open access to the contemporary styled kitchen and door to the
Cellar Head - With steps leading down to the front cellar which house the meters.
From the dining/breakfast room open access to the
Contemporary Style Kitchen - 3.20 x 2.09 (10'6" x 6'10") - Finished to a high standard with a range of contemporary styled wall and base units and work surfaces which incorporate a stainless steel sink 1 & 1/2 sink and drainer with swan neck mixer tap set beneath a side facing UPVC double glazed window. Plumbing for washing machine and dishwasher, stainless steel fan assisted electric oven, grill and 4 ring black induction hob and stainless steel extractor canopy with light. Wood flooring, UPVC double glazed rear entrance door and coving to the ceiling.
From the side entrance lobby staircase with handrail rises to the
Large First Floor Landing - Having staircase to the second floor, double panelled central heating radiator and access to all first floor rooms.
Double Bedroom One - 4.49 x 3.68 (14'9" x 12'1") - A lovely double bedroom having a front-facing UPVC double glazed window, double panelled central heating radiator, dado rail, recess storage cupboard and original cast iron decorative fireplace.
Double Bedroom Two - 3.52 x 3.17 (11'7" x 10'5") - A second double bedroom having a rear facing UPVC double glazed window with views over the well-tended garden. The room has a dado rail and a central heating radiator.
From the landing rear corridor to the
Bathroom - 3.06 x 2.05 (10'0" x 6'9") - With suite in white comprising; low flush W.C, pedestal wash hand basin and bath with Mira sport shower set over. Wood effect flooring, a double panelled central heating radiator, coving to the ceiling and extractor fan. Cupboard housing the gas fired combination central heating boiler.
From the first-floor landing staircase to the
Second Floor - Comprising
Double Bedroom Three - 4.50 x 4.40 (14'9" x 14'5") - A good sized third bedroom having a rear-facing Velux window and a double panelled central heating radiator.
Outside - Shared side passageway with wrought iron gate leads to the side entrance door and to the rear.
To the rear a delightful walled garden with timber fencing, level lawn and raised planter.
Tenure - The property is Freehold
EPC band: D
Property Location
Marketed by Yopa
Disclaimer Property descriptions and related information displayed on this page are marketing materials provided by Yopa. estateagents365.uk does not warrant or accept any responsibility for the accuracy or completeness of the property descriptions or related information provided here and they do not constitute property particulars. Please contact Yopa for full details and further information.


