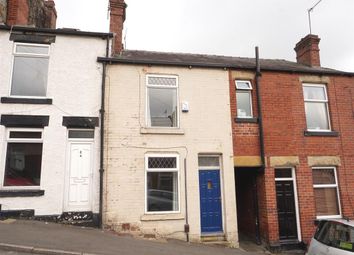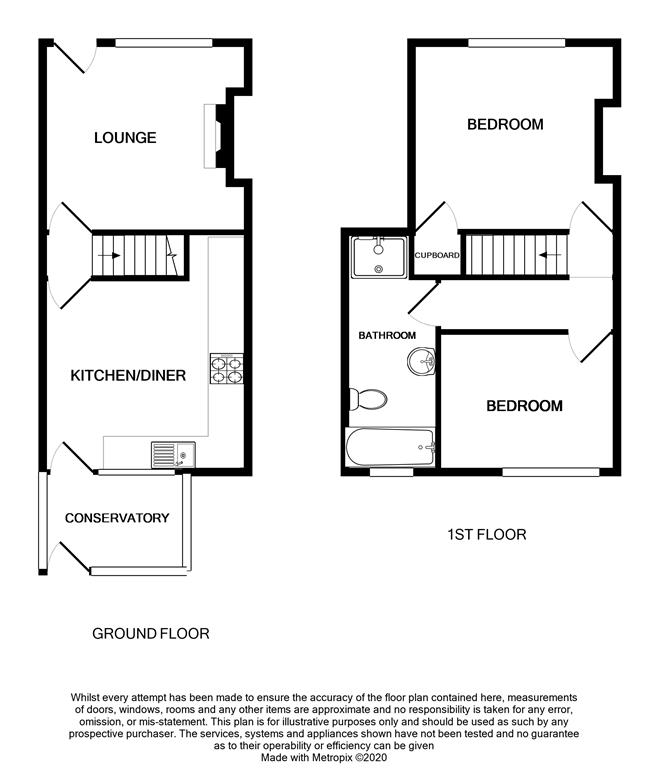Terraced house for sale in Sheffield S8, 2 Bedroom
Quick Summary
- Property Type:
- Terraced house
- Status:
- For sale
- Price
- £ 150,000
- Beds:
- 2
- County
- South Yorkshire
- Town
- Sheffield
- Outcode
- S8
- Location
- Nettleham Road, Woodseats, Sheffield S8
- Marketed By:
- Hunters - Woodseats
- Posted
- 2024-04-02
- S8 Rating:
- More Info?
- Please contact Hunters - Woodseats on 0114 230 0660 or Request Details
Property Description
Hunters Woodseats are delighted to market this two double bedroom mid terrace house located in this popular residential area. The property which is available with no onward chain briefly comprises; living room with feature fire place, inner lobby with stairway access to the first floor, dining kitchen with fitted units and integrated oven, fridge and freezer together with access down to the cellar in the basement. To the rear is an entrance porch. To the first floor are two bedrooms and bathroom with a separate shower cubicle. Externally the property has steps to the rear which lead up to a decked seating area where views to the south can be enjoyed.
This well proportioned property would be an ideal purchase for both first time buyers and investors alike.
On the ground rloor
living room
3.63m (11' 11") x 3.34m (11' 0")
The living room has a wood effect floor and is to the front of the property. There is a feature wall with wood fire surround with tiled hearth and living flame gas fire.
Inner lobby
Having stairway access to the first floor.
Dining kitchen
4.52m (14' 10") x 3.59m (11' 9")
The dining kitchen which has a tiled floor and part tiled wall comprises a 1.5 bowl sink unit with mixer tap set into an ‘L’ shaped worktop with cupboards and drawers below together with space, plumbing and drainage for an automatic washing machine. There is a range of integrated appliances including fridge, freezer, oven with a companion gas hob with a glass and stainless steel extractor hood. To the walls is a range of matching cupboards with one housing a wall mounted gas fired condensing gas fired boiler. A door opens to access a stairway down to the basement.
Rear entrance porch
2.60m (8' 6") x 1.68m (5' 6")
The rear entrance porch has a wood effect floor and provides excellent storage space.
On the first floor
landing
master bedroom
3.63m (11' 11") x 3.36m (11' 0")
The master bedroom is to the front and has a built in wardrobe with access to the sub roof void.
Bedroom no.2
3.10m (10' 2") x 2.61m (8' 7")
The second bedroom is to the rear and over looks the garden. A view to the South of Sheffield can also be enjoyed.
Bathroom
The bathroom is located mainly over the starred passageway and so providing space for a white suite of bath with hand shower, vanity wash hand basin with cupboards below and a high flush w.c. There is are steps up to a shower cubicle with mains shower. The walls are part ceramic tiled and there is a range of inset down lights.
Bathroom
outside
Externally the property has steps up to a raised decked seating area which is an ideal space for outside entertaining and alfresco dining. Views to the South can also be enjoyed due to the raised position of the property.
General remarks
tenure
The property is long lease hold with a term of 800 years from 29th September 1904 at a ground rent of £4 per annum.
Rating assessment
We are verbally advised by the Local Authority that the property is assessed for Council Tax purposes to Band A.
Central heating and double glazing
The property has the benefit of gas central heating with panel radiators with exception to the third bedroom while the windows throughout are upvc framed sealed double glazed units.
Vacant possession
Vacant possession will be given on completion and all fixtures and fittings mentioned in the above particulars are to be included in the sale.
Mortgage facilities
We should be pleased to advise you in obtaining the best type of Mortgage to suit your individual requirements.
Your home is at risk if you do not keep up repayments on A mortgage or other loans secured on it.
Property Location
Marketed by Hunters - Woodseats
Disclaimer Property descriptions and related information displayed on this page are marketing materials provided by Hunters - Woodseats. estateagents365.uk does not warrant or accept any responsibility for the accuracy or completeness of the property descriptions or related information provided here and they do not constitute property particulars. Please contact Hunters - Woodseats for full details and further information.


