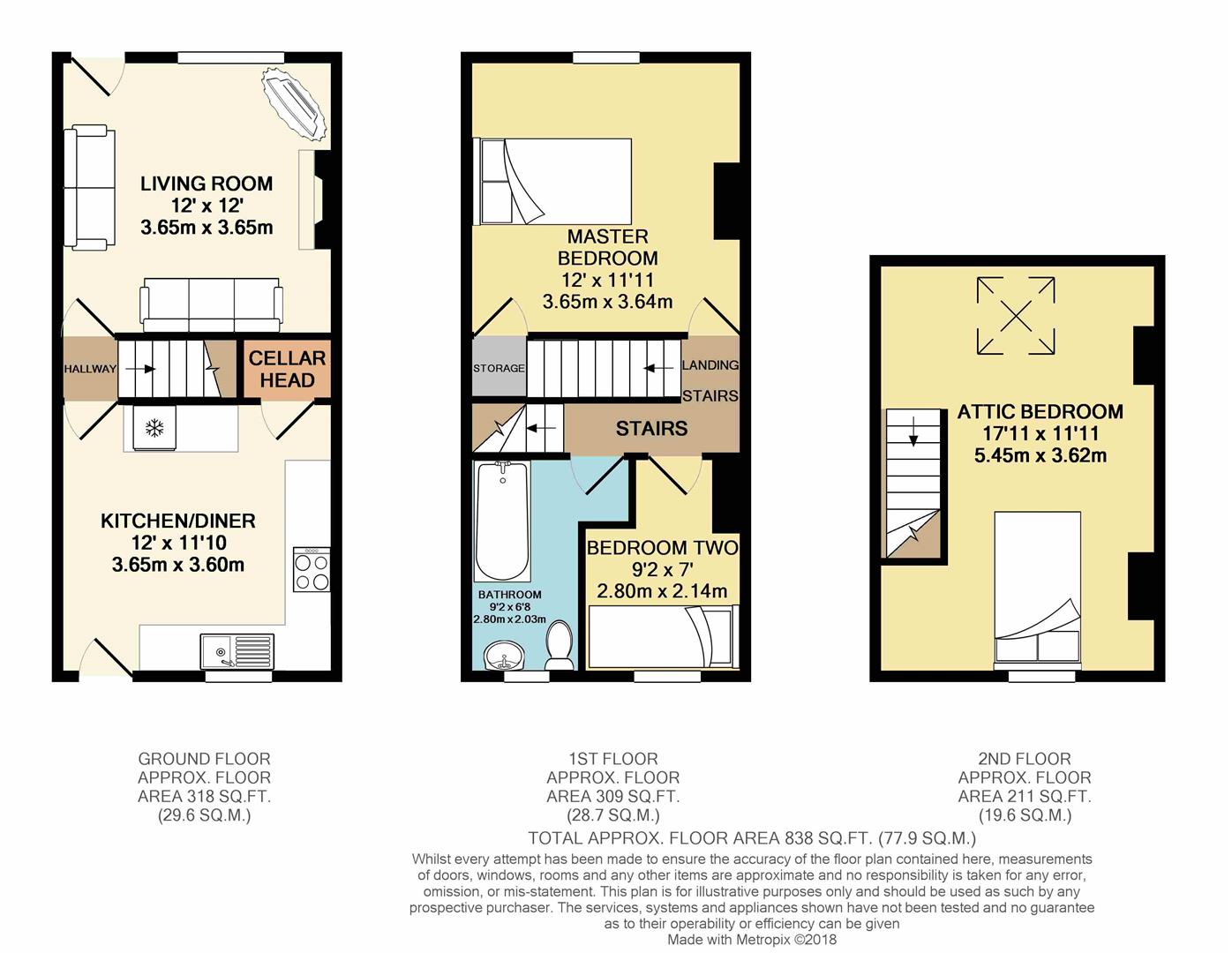Terraced house for sale in Sheffield S8, 3 Bedroom
Quick Summary
- Property Type:
- Terraced house
- Status:
- For sale
- Price
- £ 165,000
- Beds:
- 3
- Baths:
- 1
- Recepts:
- 1
- County
- South Yorkshire
- Town
- Sheffield
- Outcode
- S8
- Location
- Haughton Road, Sheffield S8
- Marketed By:
- SK Estate Agents
- Posted
- 2024-05-11
- S8 Rating:
- More Info?
- Please contact SK Estate Agents on 0114 287 0660 or Request Details
Property Description
Open Viewing By Appointment Saturday 29th September 11am-12pm
**Guide Price £165,000 - £175,000**
We are delighted to offer to the market for sale this refurbished three bedroom mid-terraced property situated in the sought after area of Woodseats. Well presented throughout, this property would be an ideal first time purchase for a couple or small family and in brief comprises: Kitchen/diner, lounge, three good sized bedrooms, and bathroom. Falling within the catchment area for good primary and secondary schools, the house further benefits from being in close proximity to a wide range of shops, amenities and cafes on nearby Chesterfield Road and is just a stones throw from Graves Park. A viewing is highly recommended to appreciate the size and standard of accommodation on offer. Tenure: Leasehold
Lounge (3.65m x 3.65m (11'11" x 11'11"))
Entrance through front facing UPVC door into beautifully presented living room having feature electric fireplace with marble hearth and wooden surround, carpeted flooring, UPVC double glazed window and gas central heating radiator.
Hallway
Having carpeted flooring, gas central heating radiator and stairs rising to first floor accommodation.
Kitchen/Diner (3.65m x 3.60m (11'11" x 11'9"))
Good-sized kitchen with a range of wooden wall and base units with contrasting work surfaces incorporating induction four-ring hob with fan assisted oven below and stainless steel sink and drainer. With complementary tiling to the splashback area and white tiled flooring, the kitchen also benefits from space and plumbing for washing machine, fridge/freezer, space for dining table and chairs, gas central heating radiator, UPVC door providing access to the rear, rear-facing UPVC double glazed window and access to dry cellar.
Master Bedroom (3.65m x 3.64m (11'11" x 11'11"))
A good-sized and neutrally decorated double bedroom having front-facing UPVC double glazed window, carpeted flooring, gas central heating radiator and useful storage cupboard. Ample space for freestanding furniture.
Second Bedroom (2.80m x 2.14m (9'2" x 7'0"))
Having rear-facing UPVC double glazed window, gas central heating radiator and carpeted flooring. Would be suitable as a study or storage room.
Bathroom (2.80m x 2.03m (9'2" x 6'7"))
White bathroom suite comprising; low flush WC, pedestal wash hand basin and p-shaped bath with rain shower head over. Also having chrome heated towel rail, contrasting tiled flooring, tiling to the splashbacks, and rear-facing UPVC obscured double glazed window.
Attic Room (5.45m x 3.62 (17'10" x 11'10"))
A further good-sized double bedroom having carpeted flooring, gas central heating radiator, front-facing Velux window, and rear-facing UPVC double glazed window.
Outside
Easy to maintain garden bordered with mature shrubs, also benefiting from patio area providing ample space for outdoor seating.
Property Location
Marketed by SK Estate Agents
Disclaimer Property descriptions and related information displayed on this page are marketing materials provided by SK Estate Agents. estateagents365.uk does not warrant or accept any responsibility for the accuracy or completeness of the property descriptions or related information provided here and they do not constitute property particulars. Please contact SK Estate Agents for full details and further information.



