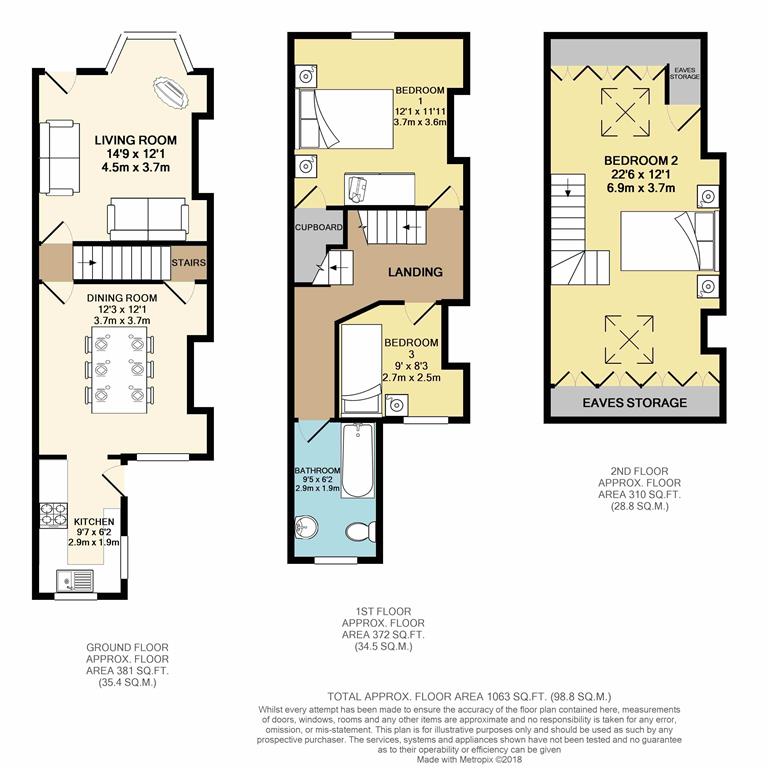Terraced house for sale in Sheffield S7, 3 Bedroom
Quick Summary
- Property Type:
- Terraced house
- Status:
- For sale
- Price
- £ 200,000
- Beds:
- 3
- County
- South Yorkshire
- Town
- Sheffield
- Outcode
- S7
- Location
- Wath Road, Nether Edge, Sheffield S7
- Marketed By:
- Hunters - Sheffield
- Posted
- 2018-10-24
- S7 Rating:
- More Info?
- Please contact Hunters - Sheffield on 0114 230 0669 or Request Details
Property Description
A fantastic opportunity has arisen to purchase this well presented, well proportioned three bedroom mid-terrace house in Nether Edge. Situated on this tree lined street, within close proximity to the vibrant Abbeydale Road, which offers a number of amenities including pubs, bars and restaurants the property has been lovingly kept by the current owners and offers stylish and practical living space which would suit the young professional buyer or growing family alike. Offered to market with no chain.
The accommodation on offer comprises; a bay windowed lounge, dining room with wood burning stove and an off shot kitchen to the ground floor, to the first floor there are two bedrooms and a bathroom and stairs leading to the second floor where there is a further double bedroom. Externally there is a low maintenance garden.
Lounge
3.63m (11' 11") X 3.45m (11' 4")
Entered via a Composite external door with glazed window above, the latter measurment is taken to the UPVC double glazed bay window, the room also has exposed floorboard, a central heating radiator, coving to the ceiling, fitted shelves to the alcoves and a television aerial point.
Inner lobby
Having a central heating radiator and stairs rising to the first floor landing.
Dining room
3.68m (12' 1") X 3.73m (12' 3")
With a UPVC double glazed window, a central heating radiator, coving to the ceiling, strip wood flooring and cellar head access.
Kitchen
1.88m (6' 2") X 2.92m (9' 7")
The off-shot kitchen has two UPVC double glazed windows and a composite external door along with a range of wall and base units with a complementary worktop that incorporates a stainless steel sink unit with mixer tap, a gas hob and electric oven, plumbing point for a free standing washing machine and Combi boiler.
Landing
Having stairs rising to the 2nd floor.
Bedroom one
3.68m (12' 1") X 3.63m (11' 11")
Located to the front of the property with a UPVC double glazed window, a central heating radiator and a useful under stairs cupboard.
Bedroom thee
2.74m (9' 0") X 2.51m (8' 3")
Set to the rear of the property, there is a UPVC double glazed window, a central heating radiator and fitted shelving.
Bathroom
1.88m (6' 2") X 2.87m (9' 5")
With an obscured glass UPVC double glazed window, the bathroom has a low flush W.C. Wash hand basin, bath with shower over, strip wood flooring and a central heating radiator.
Bedroom two
3.68m (12' 1") X 6.86m (22' 6")
With the latter measurement taken in to reduced head height. There are two Velux windows, a central heating radiator and useful storage to the front and rear of the room.
Cellar
The property benefits from a useful cellar which houses the utility meters.
External
To the rear of the property there is an enclosed garden.
Property Location
Marketed by Hunters - Sheffield
Disclaimer Property descriptions and related information displayed on this page are marketing materials provided by Hunters - Sheffield. estateagents365.uk does not warrant or accept any responsibility for the accuracy or completeness of the property descriptions or related information provided here and they do not constitute property particulars. Please contact Hunters - Sheffield for full details and further information.


