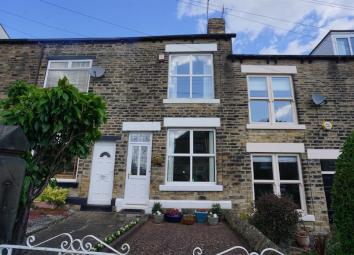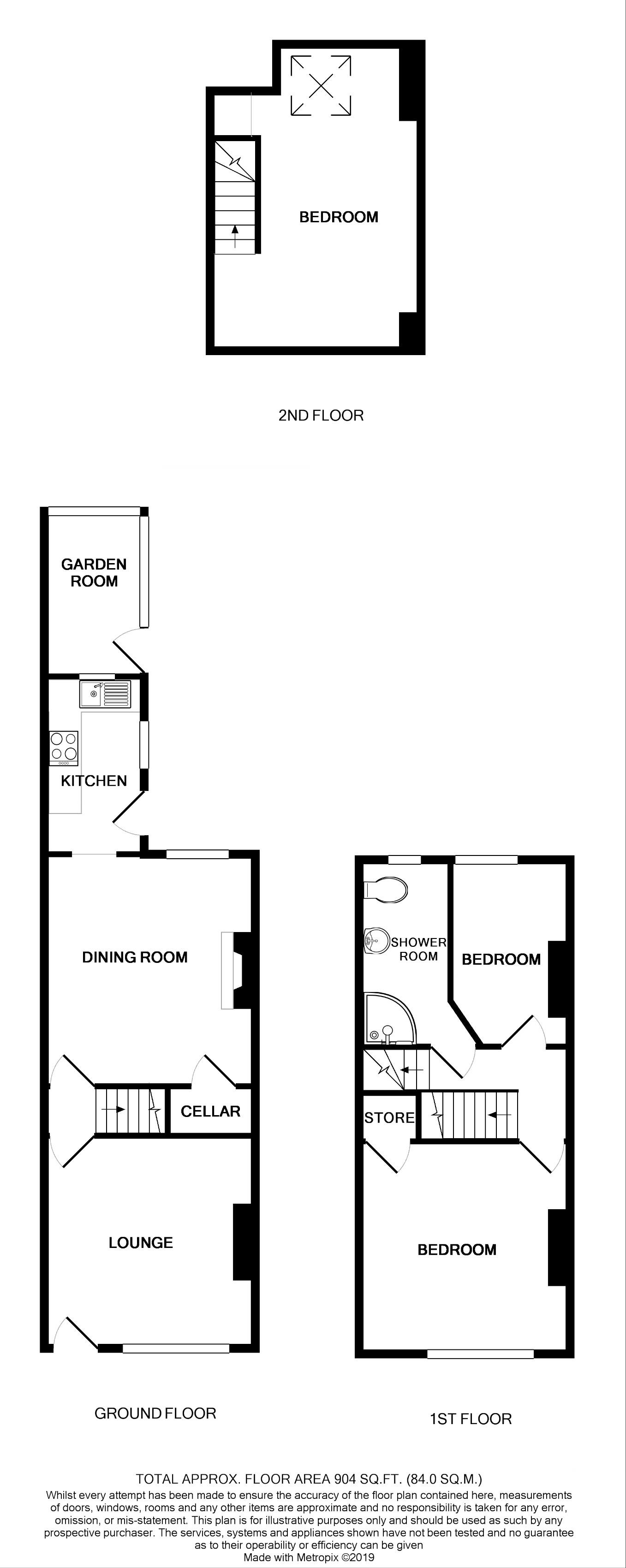Terraced house for sale in Sheffield S10, 3 Bedroom
Quick Summary
- Property Type:
- Terraced house
- Status:
- For sale
- Price
- £ 210,000
- Beds:
- 3
- County
- South Yorkshire
- Town
- Sheffield
- Outcode
- S10
- Location
- Slinn Street, Crookes, Sheffield S10
- Marketed By:
- Hunters - Crookes
- Posted
- 2024-04-20
- S10 Rating:
- More Info?
- Please contact Hunters - Crookes on 0114 230 0659 or Request Details
Property Description
Hunters are delighted to market this three bedroom stone fronted mid terrace home situated in this ever popular residential area of Crookes having access to excellent amenities, pubs, restaurants and public transport links. The property has been maintained to a high standard by the current owner and benefits from double glazing and central heating. The well presented accommodation comprises: Lounge, dining room, cellar, off shot fitted modern kitchen and conservatory. To the first floor there are two bedrooms and modern shower room, with a further double bedroom to the second floor. Outside, there is off road parking to the front whilst to the rear is a private garden having a patio seating area. There is a Summer House with a further garden area behind.
On the ground floor
living room
3.89m (12' 9") x 3.53m (11' 7")
A well presented living room having a front facing Upvc picture window and Upvc part glazed entrance door. Wall mounted gas fire to the chimney breast. Coving to the ceiling and centre rose. Central heating radiator.
Dining room
3.89m (12' 9") x 3.56m (11' 8")
To the rear is a further reception room having a Upvc double glazed window and central heating radiator. The focal point of the room is the fireplace to the chimney breast. Glazed door to the cellar head with access to the cellar.
Cellar
From the dining room is the access to the cellar which houses the utility meters and electric consumer unit.
Off shot kitchen
2.96m (9' 9") x 1.74m (5' 8")
Having a range of fitted wall and base cabinets with roll top work surfaces incorporating the Electric induction hob with extractor hood over and built in neff electric fan oven below. Integrated dish washer. Quartz inset sink with chrome mixer tap, space and plumbing for washing machine and tall fridge/freezer. Tiled splashbacks and laminated wooden flooring. Dual aspect Upvc double glazed windows and Upvc glazed rear door. Newly fitted wall mounted combination boiler.
Conservatory
2.80M X 2.08M
To the rear of the kitchen is the Upvc double glazed conservatory having side entrance door and windows to two sides.
First floor
master bedroom
3.60m (11' 10") x 3.54m (11' 7")
The front facing bedroom has a Upvc double glazed window and central heating radiator. There is a walk in cupboard with hanging space under the stairs.
Bedroom two
3.15m (10' 4") x 2.0m (6' 7")
Rear facing single bedroom having Upvc double glazed window and central heating radiator.
Bathroom
A partially tiled bathroom having a modern fitted suite comprising of corner walk in shower with wall mounted chrome fixings. Vanity unit with semi recessed wash basin and concealed cistern W.C. Wall mounted ladder style central heating radiator and rear facing Upvc obscure glazed window.
Second floor
bedroom three
5.18m (17' 0") x 3.60m (11' 10")
To the second floor is the third bedroom having a rear facing Velux style window and central heating radiator.
Outside
Externally to the front there are wrought iron gates with access to the driveway providing off road parking and access to the front entrance door. To the rear is a pretty garden having patio area which is ideal for alfresco dining, plus mature well manicured shrubs and a summer house. Behind the summer house is a smaller 'secret' garden area with fruit tree and borders.
Summer house
secret garden
general remarks
tenure
We understand the property is leasehold.
Rating assessment
We are verbally advised by the Local Authority that the property is assessed for Council Tax purposes to Band A.
Vacant possession
Vacant possession will be given on completion and all fixtures and fittings mentioned in the above particulars are to be included in the sale.
Mortgage facilities
We should be pleased to advise you in obtaining the best type of mortgage to suit your individual requirements.
Your home is at risk if you do not keep up repayment on A mortgage or other loans secured on it.
Property Location
Marketed by Hunters - Crookes
Disclaimer Property descriptions and related information displayed on this page are marketing materials provided by Hunters - Crookes. estateagents365.uk does not warrant or accept any responsibility for the accuracy or completeness of the property descriptions or related information provided here and they do not constitute property particulars. Please contact Hunters - Crookes for full details and further information.


