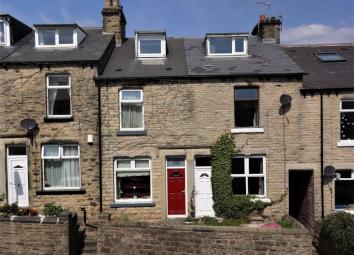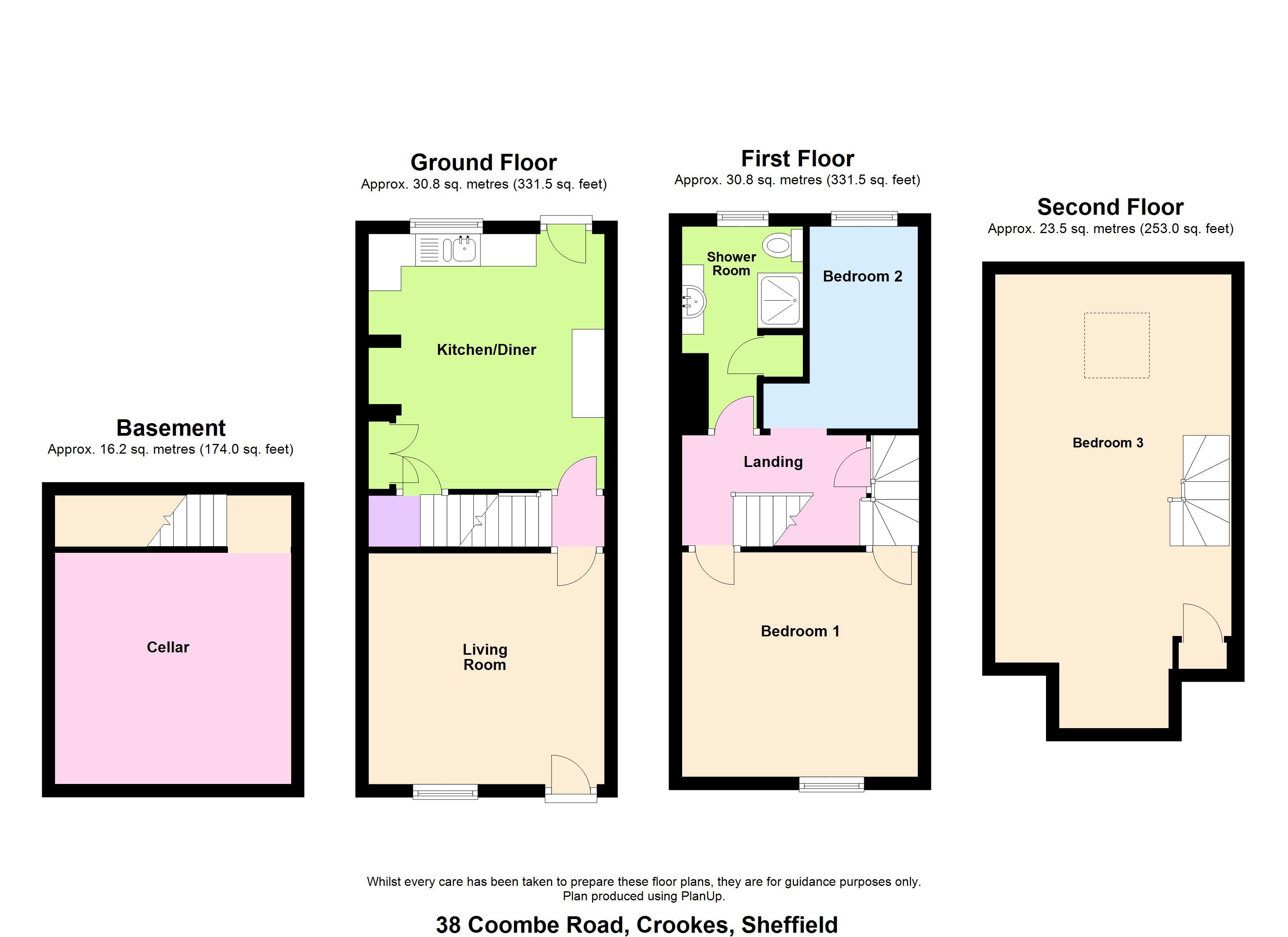Terraced house for sale in Sheffield S10, 3 Bedroom
Quick Summary
- Property Type:
- Terraced house
- Status:
- For sale
- Price
- £ 195,000
- Beds:
- 3
- Baths:
- 1
- Recepts:
- 1
- County
- South Yorkshire
- Town
- Sheffield
- Outcode
- S10
- Location
- Coombe Road, Crookes S10
- Marketed By:
- Andersons Residential Sales & Lettings
- Posted
- 2024-05-06
- S10 Rating:
- More Info?
- Please contact Andersons Residential Sales & Lettings on 0114 446 0156 or Request Details
Property Description
Situated in the ever popular residential area of Crookes is this delightful, well presented, 3 bedroom mid terraced house. With well proportioned accommodation over three levels and benefiting from gas central heating (Boiler installed 2014), uPVC double glazing and a recently refitted Shower Room. Crookes has a wide variety of local shops, facilities and amenities, local schooling, public transport with access to City, Universities and Central Hospitals.
The accommodation briefly comprises: Living Room, Inner Lobby, Dining Kitchen. First Floor Landing, Two Bedrooms and Shower Room. Second Floor Bedroom Three.
Living room 11' 10" x 11' 8" (3.63m x 3.56m) Accessed via a composite door and benefiting from a front facing uPVC double glazed window, a central radiator, built in shelving, cornice and rose to the ceiling and a contemporary feature fireplace with living flame gas fire.
Inner lobby With staircase leading to the first floor accommodation.
Kitchen 12' 11" x 11' 6" (3.94m x 3.53m) Fitted with a comprehensive range of units above and below wood block work surfaces. Incorporated within is a 1 ½ bowl, single drainer ceramic sink with flexi hose tap attachment and there is also a free standing cooker, space and plumbing for a washing machine and space for fridge/freezer. The Baxi 'Duo Tec' boiler (installed 2014) is housed in the kitchen and there are also, tiled splashbacks, picture rail, tiled floors, built in storage cupboard, a central heating radiator, a rear facing composite 'stable' door and rear facing uPVC double glazed window.
Cellar Providing ample storage space and housing the electricity and gas meters along with the electrical consumer unit and the original 'cold slab'.
Bedroom one 11' 10" x 11' 8" (3.63m x 3.56m) A good sized master bedroom benefiting from stripped and polished floorboards, a front facing uPVC double glazed window, a central heating radiator and good sized under stair storage cupboard.
Bedroom two 10' 2" x 5' 1" (3.12m x 1.55m) Having a rear facing uPVC double glazed window, a central heating radiator and built in storage cupboard.
Shower room Recently refitted with a stylish three piece suite comprising large shower cubicle with twin head, thermostatic shower, a low flush w/c and a good sized vanity wash hand basin with storage below. There is also a rear facing uPVC double glazed window, fully tiled walls, a central heating radiator, recessed ceiling spotlights and a useful storage cupboard.
Bedroom three 19' 7" x 10' 9" (5.99m x 3.29m) Benefiting from both a front facing uPVC double glazed dormer window and rear facing double glazed Velux window, making this an extremely light room. There is also a central heating radiator and plenty of storage potential provided by built in wardrobe and shelving units and access to under eaves storage.
Outside To the front is paved forecourt garden with stone wall on two sides. To the rear of the property is a lovely low maintenance garden with floral beds, artificial lawn and raised decked area.
Property Location
Marketed by Andersons Residential Sales & Lettings
Disclaimer Property descriptions and related information displayed on this page are marketing materials provided by Andersons Residential Sales & Lettings. estateagents365.uk does not warrant or accept any responsibility for the accuracy or completeness of the property descriptions or related information provided here and they do not constitute property particulars. Please contact Andersons Residential Sales & Lettings for full details and further information.


