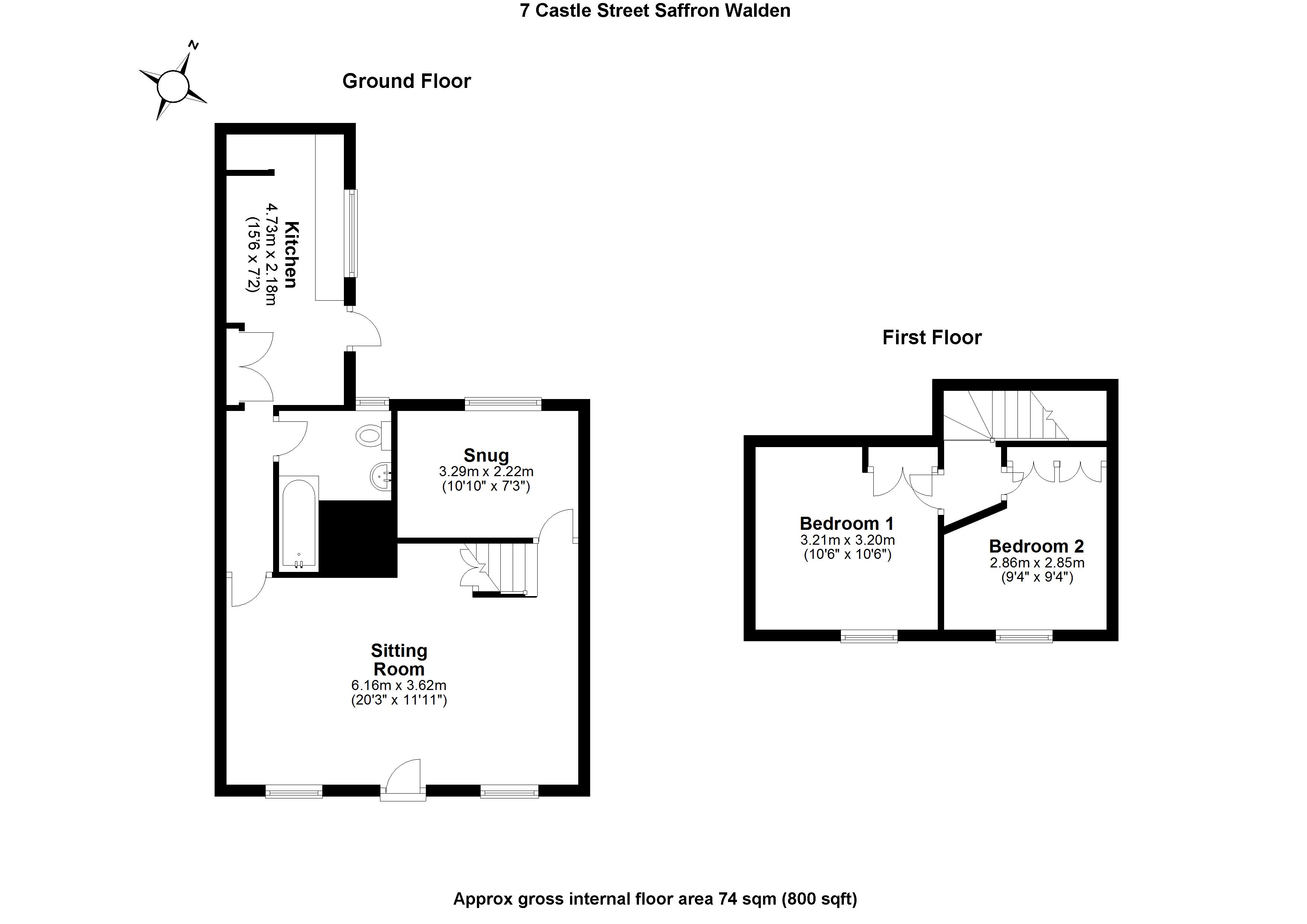Terraced house for sale in Saffron Walden CB10, 2 Bedroom
Quick Summary
- Property Type:
- Terraced house
- Status:
- For sale
- Price
- £ 385,000
- Beds:
- 2
- County
- Essex
- Town
- Saffron Walden
- Outcode
- CB10
- Location
- Castle Street, Saffron Walden, Essex CB10
- Marketed By:
- Kevin Henry Estate Agents
- Posted
- 2024-04-29
- CB10 Rating:
- More Info?
- Please contact Kevin Henry Estate Agents on 01799 588065 or Request Details
Property Description
Sitting on arguably one of the most sought-after streets in central Saffron Walden, a stunning, double fronted, Grade II listed cottage full of charm and period features. This character property benefits from a large living room with exposed wooden beams, new wooden flooring, and open fire place, snug/dining room, light and spacious ‘café' style’ kitchen which has been recently refurbished, downstairs newly refurbished bathroom, with two good size bedrooms upstairs both with built-in wardrobes.
There is a wonderful courtyard garden to the rear which is filled with mature trees, shrubs, and potted plants with a small seating area. The property has right of way over the neighbouring property’s garden providing a choice of entrances.
Saffron Walden is a fine old market town with a good range of shopping, schooling and recreational facilities including the new European renowned Saffron Hall for musical events etc., which is situated at the County High School. Audley End mainline station (fast trains to Liverpool Street) and four miles from the M11 access point at Stump Cross.
Front door Leading into:
Living room: 20'3" x 11'11" (6.17m x 3.63m). A beautiful room with newly laid wooden flooring, exposed wooden beams, brick built open fireplace, built-in bookshelves, understairs cupboard, two windows to front aspect, with space for dining area.
Dining room / snug: 10'10" x 7'3" (3.3m x 2.2m). Window to the rear aspect overlooking the garden. Built-in shelving.
Bathroom (ground floor): Newly fitted suite comprising panelled bath with good quality shower over, low-level WC and wash basin.
Kitchen: 15'6" x 7'2" (4.72m x 2.18m). A lovely bright room, which has recently been refurbished to create a 'cafe' style space, with large window overlooking the garden. It comprises a range of base level units with incorporated sink, space for fridge / freezer and built-in pantry cupboard, door leading into the garden.
On the first floor:
Bedroom 1: 10'6" x 10'6" (3.2m x 3.2m). Window to front aspect, built-in wardrobe and storage built into the eaves.
Bedroom 2: 9'4" x 9'4" (2.84m x 2.84m). Currently set up as an office, with window to front aspect and access to loft space.
Outside: To the rear of the property is an enclosed, low-maintenance courtyard garden accessed via the kitchen / breakfast room. There is a gateway giving right-of-way over the neighbouring garden at no. 5 for access purposes. To the front is residential permit parking, which is available from the local council.
Local authority: For further information on the local area and services, log onbto
council tax: Band C.
Property Location
Marketed by Kevin Henry Estate Agents
Disclaimer Property descriptions and related information displayed on this page are marketing materials provided by Kevin Henry Estate Agents. estateagents365.uk does not warrant or accept any responsibility for the accuracy or completeness of the property descriptions or related information provided here and they do not constitute property particulars. Please contact Kevin Henry Estate Agents for full details and further information.


