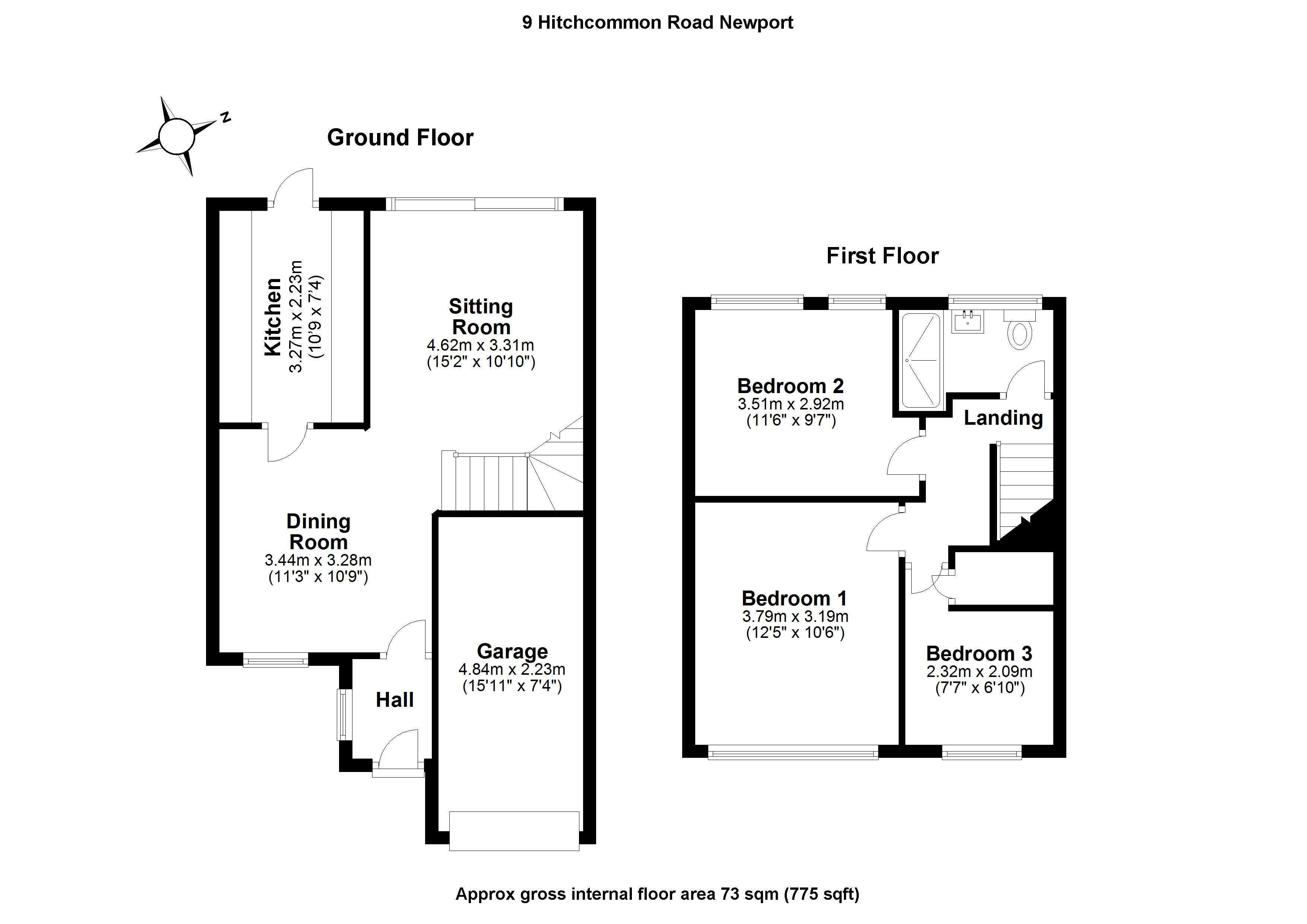Terraced house for sale in Saffron Walden CB11, 3 Bedroom
Quick Summary
- Property Type:
- Terraced house
- Status:
- For sale
- Price
- £ 290,000
- Beds:
- 3
- County
- Essex
- Town
- Saffron Walden
- Outcode
- CB11
- Location
- Hitch Common Road, Newport, Saffron Walden, Essex CB11
- Marketed By:
- Kevin Henry Estate Agents
- Posted
- 2024-04-29
- CB11 Rating:
- More Info?
- Please contact Kevin Henry Estate Agents on 01799 588065 or Request Details
Property Description
Situated on a quiet cul-de-sac in the popular village of Newport, a 3 bedroom, mid-terraced house with garage and driveway parking. The property offers an open plan style dining/living room with sliding doors into the levelled garden, a galley kitchen with a range of integrated appliances, three good size bedrooms, and a family bathroom that has been modified to include a large walk-in shower. Outside there is a mature garden, which is partly paved with steps up to a bordered lawn area. The property is being offered with no onward chain and has plenty of scope for improvement.
Outside there is a mature garden, which is partly paved with steps up to a bordered lawn area. The property is being offered with no onward chain and has plenty of scope for improvement.
The property is within easy walking distance of all that Newport has to offer. Newport is a thriving village with its own village store, inns, restaurants, primary school, Joyce Frankland Academy, medical centre, recreation ground and its own railway station with trains to Liverpool Street and Cambridge. The M11 access point at Stump Cross is 5 miles distance, with a further access point at Bishop's Stortford and the fine old market town of Saffron Walden is just two miles to the north-east.
Entrance porch: Leading into:
Dining room: 11'5" x 9'9" (3.48m x 2.97m). Wooden flooring and window to front aspect. Open plan to:
Living area: 10'10" x 10'6" (3.3m x 3.2m). Understairs cupboard. Sliding doors leading into rear garden.
Kitchen: 10'6" x 6'8" (3.2m x 2.03m). Fitted with a range of base and eye-level units with 'soft close' doors, integrated dishwasher, double oven, five-ring gas hob, microwave and extractor fan, plumbing for washing machine, sink and drainer, door leading into rear garden.
On the first floor:
Landing: Loft access hatch.
Bedroom 1: 12'1" x 10' (3.68m x 3.05m). Window to front aspect.
Bedroom 2: 11' x 9'11" (3.35m x 3.02m). Window to rear aspect.
Bedroom 3: 9'1" x 7'6" (2.77m x 2.29m). Cupboard (previously the airing cupboard) and window to front aspect.
Family bathroom: 7'10" x 4'7" (2.39m x 1.4m). Suite comprising large walk-in shower, low-level WC, wash basin and heated towel rail.
Outside: To the front of the property there is driveway parking for two cars. The rear garden is fenced, with a paved area and steps up to the lawned area, bordered with shrubs. There is a garden shed, a single garage housing the boiler, and a gate to the rear.
Local authority: For further information on the local area and services, log onto
council tax: Band C.
Property Location
Marketed by Kevin Henry Estate Agents
Disclaimer Property descriptions and related information displayed on this page are marketing materials provided by Kevin Henry Estate Agents. estateagents365.uk does not warrant or accept any responsibility for the accuracy or completeness of the property descriptions or related information provided here and they do not constitute property particulars. Please contact Kevin Henry Estate Agents for full details and further information.


